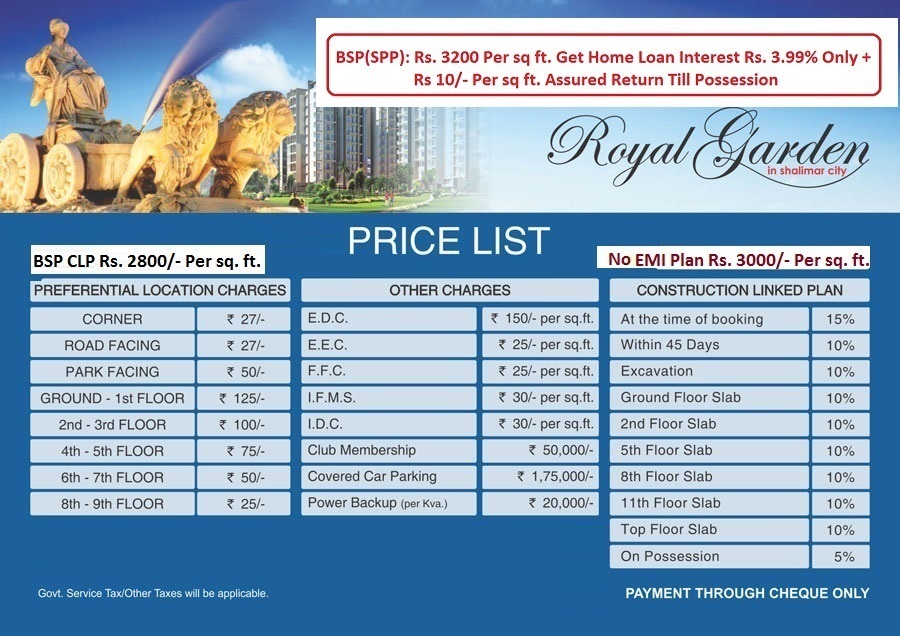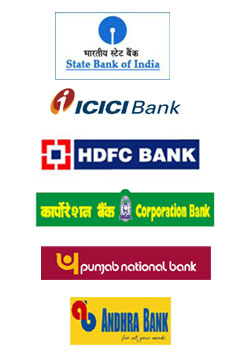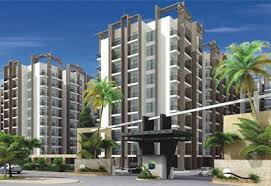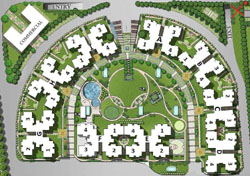 Royal Garden in Shalimar City
Royal Garden in Shalimar CityCall : 8527180075, 8527500351
Marketed By MR Proview Pvt. Ltd.
M. R. Proview launched residential project Royal Garden in Shalimar City at Delhi-Wazirabad road Ghaziabad. All the apartments have good ventilation. Royal Garden provides a premium flat at very low cost. Royal Garden is spread over an area of 9 acres and has 850 flats (approx). This project is well connected to major roads leading to Delhi, Noida & Ghaziabad. This project is surrounded by greenery. Royal Garden in Shalimar City offers you a range of 2 & 3 bedroom apartments in various sizes.
Welcome to Royal Garden in Shalimar City, your new home address in a world class township that exudes quality in every sphere of life. Come, let’s give you a brief glimpse and elevate your dreams to greater height. And realize them in this great new home. A world class township for a home that spells luxury and top notch living standards. A city that combines all the riches of the world into a home that simply exceeds all your aspiration.
Royal Garden in Shalimar City is a complete city in itself and has all the amenities of modern living. Royal Garden is good option for people who desire to settle or looking for an investment destination in the Delhi NCR. Royal Garden in Shalimar City strives to provide best amenities to its residents while being responsible towards a healthy
Amenities
|
Earthquake Resistant Structure |
100% Power Back-up |
|
Certified Green Homes Rating |
Provision for Natural Gas Pipeline in kitchen |
|
Eco-friendly designs for natural light and ventilation |
Installation of Fire Fighting Arrangements on all floors |
|
Green surroundings and landscapes |
Provision for Rainwater Harvesting |
|
Wi-Fi enabled Campus. |
Round the Clock Security |
|
Club House with Indoor Games and state-of-the-art Gym & Swimming Pool |
24 hours Water Supply |
|
Proximity to Dilshad Garden and Anand Vihar Metro Station |
|
Structure Earthquake resistant RCC frame structure. Plaster External: Modern and elegant finish with high texture/ water repellant paint. Internal: All internal walls plastered and painted in pleasing colors of oil bound distemper. Doors & window frame Aluminum /UPVC/Wood. Flooring Marble/Vitrified: Lift lobby & staircase Vitrified: Drawing, dining, all bed rooms Non skid ceramic tiles: Kitchen, Toilets & balconies POP Designer pop on wall. | Toilets Tiles up to 7 feet heights, Provision for hot and cold water system. Kitchen Granite marble top with double bowl sink with R.O. system. Water supply Underground & overhead tanks with pumps for uninterrupted water supply. Hardware Stainless steel finish Electrical switches Modular (ISI mark) & protective MCB’s |
Distance Chart
10 km from signature bridge | 4 km from Dilshad Garden metro station |
0.5 km from DTC connectivity | 2 km from Delhi border |


|
Project Status – Under Construction Project Name – Royal Garden in Shalimar City Land Area – 9 Acres Total Tower – 9 Total Unit Approx. – 845 Total Floor – 13 Parking Status- - 3 Level Basement covered car parking Open Car Parking – No |
Transfer charges – 1st transfer charges free, 2nd transfer charges Chargeable Possession Time in agreement - Dec 2017 Project delay penalty by builder- 5 rupees per sq ft per months. BSP Price – BSP CLP 2800 psf. No EMI till 24 months BSP CLP Rs. 3000 per sq. ft.BSP SPP: Rs. 3200 Per sq ft. Get home loan interest Rs. 3.99% only+Rs. 10-/ per sq ft. assured return till possession. Approval Status- GDA Approved. Bank Approval - SBI, UCO Bank, Canara Bank |
NOTE
Price List & Payment Plan Can Be Changed Without Notice at the Sole Discretion of the Developer.
There Will Be no Escalation For the Booked Apartment/Unit.
Service Tax Shall be Additional as Per Actual.
All Payment Should be made in favor of (MR Proview Realtech Pvt. Ltd.) Through A/C Payee Cheque /Pay Order / Demand Draft Only Payable at New Delhi Only.
Persons signing the application form on behalf of other person/firm/company shall file proper authorization/power of attorney.

Power Backup
Swimming Pool
Health Club
Reserved Parking
Club House
Vaastu Complaint
Lift (s)
24 x 7 Security
| Type | Area Sqft | BSP Price | Total BSP Price | Floor Plan |
| 2 BHK + 2 Toilets | 850-Sq. Ft. | Rs. 2800 Per sq ft. | Rs. 23,80,000 | click to view |
| 2 BHK + 2 Toilets | 1065-Sq. Ft. | Rs. 2800 Per sq ft. | Rs. 29,82,000 | click to view |
| 2 BHK + 2 Toilets | 1140-Sq. Ft. | Rs. 2800 Per sq ft. | Rs. 31,92,000 | click to view |
| 3 BHK + 2 Toilets | 1415-Sq. Ft. | Rs. 2800 Per sq ft. | Rs. 39,62,000 | click to view |
| 3 BHK + 2 Toilets | 1495-Sq. Ft. | Rs. 2800 Per sq ft. | Rs. 41,86,000 | click to view |
| 3 BHK + 3 Toilets | 1907-Sq. Ft. | Rs. 2800 Per sq ft. | Rs. 53,39,600 | click to view |
| 4 BHK + 3 Toilets + Servant | 2646-Sq. Ft. | Rs. 2800 Per sq ft. | Rs, 74,08,800 | click to view |
Price: Available on Demand per month
Address : , ,
![]()
![]()
![]()
![]()
![]()
Contact Details :
- |
Property ID:

23.66-Lacs to 74.08-Lacs
Marketed By:
Investors Heights
G-2 at Plot No. PH-1/10,
Indraprastha Awas Yojna, Near Teela More,
Sahibabad, Ghaziabad-201005
Mobile : 8527180075, 8527500351



