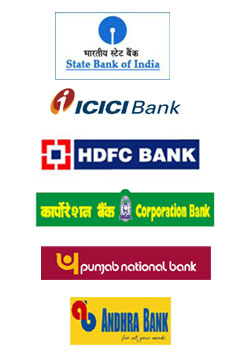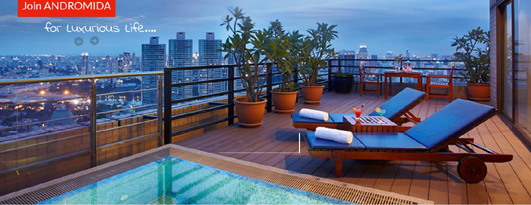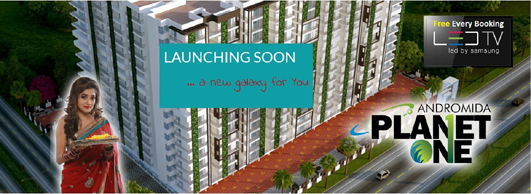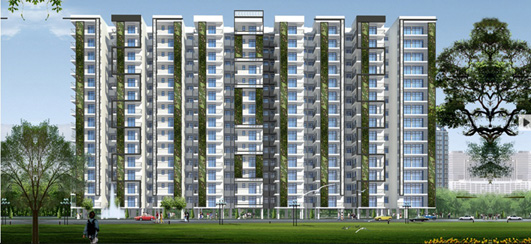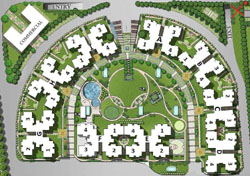 Andromida Planet One
Andromida Planet OneCall : 8527180075, 8527500351
Marketed By Andromida
Andromida Planet One developed by Andomida pvt ltd. Andromida Planet One offers you a range of 2 & 3 bedroom apartments. Andromida Planet One situated at GH-7, Koyal Enclave, Bhopura Mod, opposite avas vikas housing scheme, Delhi border, Ghaziabad.
Andromida Planet One shall be the first group housing project in Koyal Enclave and from Delhi border. The promoters of this group are well experienced in real estate for over 15 years in real estate development who have developed huge numbers of floors and small group housing projects. One of them has crafted a niche in real estate development by assisting the renowned builders to develop market and hand over the townships, Malls, Group Housing projects and commercials etc. The group is committed to provide you best construction, customer care and fulfill all its commitments.
Koyal Enclave is nearest to Delhi border which is GDA’s integrated builder plot scheme in which several group housing plots have been allotted by GDA to the builders. GDA has already developed sewerage, drainage, road and other basic amenities and therefore the development has influenced the people to buy their homes at a competitive price close to Delhi. Northern Peripheral road and major industrial and housing development is also coming near Koyal Enclave and the connectivity is excellent for Rajnagar Extension and other new developing areas which shall also the value in Koyal Enclave very soon. Andromida Planet One is the first ever integrated builder plot scheme launched by GDA for the people willing to buy their home in Delhi but cannot afford it due to high price. Planet One is a paradise for them to live close to delhi in excellent environment at very completive price which nobody had ever imagined.
Amenities
|
Double basement, stilt and open car parking space. |
IGL gas pipeline. |
|
24x7 renowned high tech securities with CCTV. |
24x7 intercom facility. |
|
24x7 water supply and power back up. |
Pick and drop facility from “planet one” to nearest metro station. |
|
Premium ambience entrance lobby in ezch tower. |
Commercial plaza, musical green, rain water harvesting. |
|
Guest rooms for visitors. |
Green ambience around the society. |
|
Swimming pool with shower panels. |
Jacuzzi, Sauna bath, Jogging track |
|
Gymnasium with glass elevation opposite 24 mt. wide road and proposed shopping mall. |
Badminton court, Outdoor kids play area, table tennis, billiards, open library. |
|
Indoor kids games competition area. |
Combination of passenger and cargo (goods carrier) lift. |
|
Vastu friendly entrance gates and beautiful landscape. |
|
Structure: IIT approved earthquake resistant RCC framed structure as per IS codes. | General Wall Finish: Internal: Paint in pastel shades of oil bound distemper after wall putty. External: Exclusive finish texture paint with weather proof coating. |
Living Area Flooring: Drawing/Dining: Vitrified tiles. Bedrooms: Vitrified tiles Master Bedroom: Laminated wooden flooring/wood look tiles/same as in drawing, Dining as chosen by client. Balconies: Anti skid tiles. | Toilets: Wall: Digital ceramic tiles up to 7 feet height in pleasing colors. Flooring: Anti skid ceramic tiles Fitting: Hot & cold water supply (without geyser) with good quality CP fitting. Sanitary ware: Pastel/white color vitreous ceramic sanitary. |
Kitchen: Platform: Working platform in black/brown/green granite top with stainless steel sink. Wall: 2 feet ceramic digital tiles with exclusive highlighter dado above working platform. Flooring: Vitrified tiles. Fitting: Hot & cold water supply (without geyser) with good quality CP fitting. | Electricals: Fitting: Copper wiring of reputed brand with concealed PVC conduits. Switches: Modular switches Extra Points: TV and telephone points in all bedrooms & drawing/dinning.
|
General Items: Window: Aluminum powder coated/anodized window/anodized window/hardwood frames with glass shutters. Internal Doors: Flush door shutters painted in two coats of synthetic enamel paint with hardwood frames duly painted along with godrej/Harrison/plaza/equivalent locks and hardware. Main Door: European style decorative polished molded door/laminated door with godrej/Harrison/plaza/equivalent locks and hardware. |
|
Distance Chart
Dilshad Garden Metro Station 4.4 Km. | Vaishali Metro Station 6 Km. |
GTB Hospital Delhi 3.1 Km. | Connaught Place, New Delhi 17 Km. |
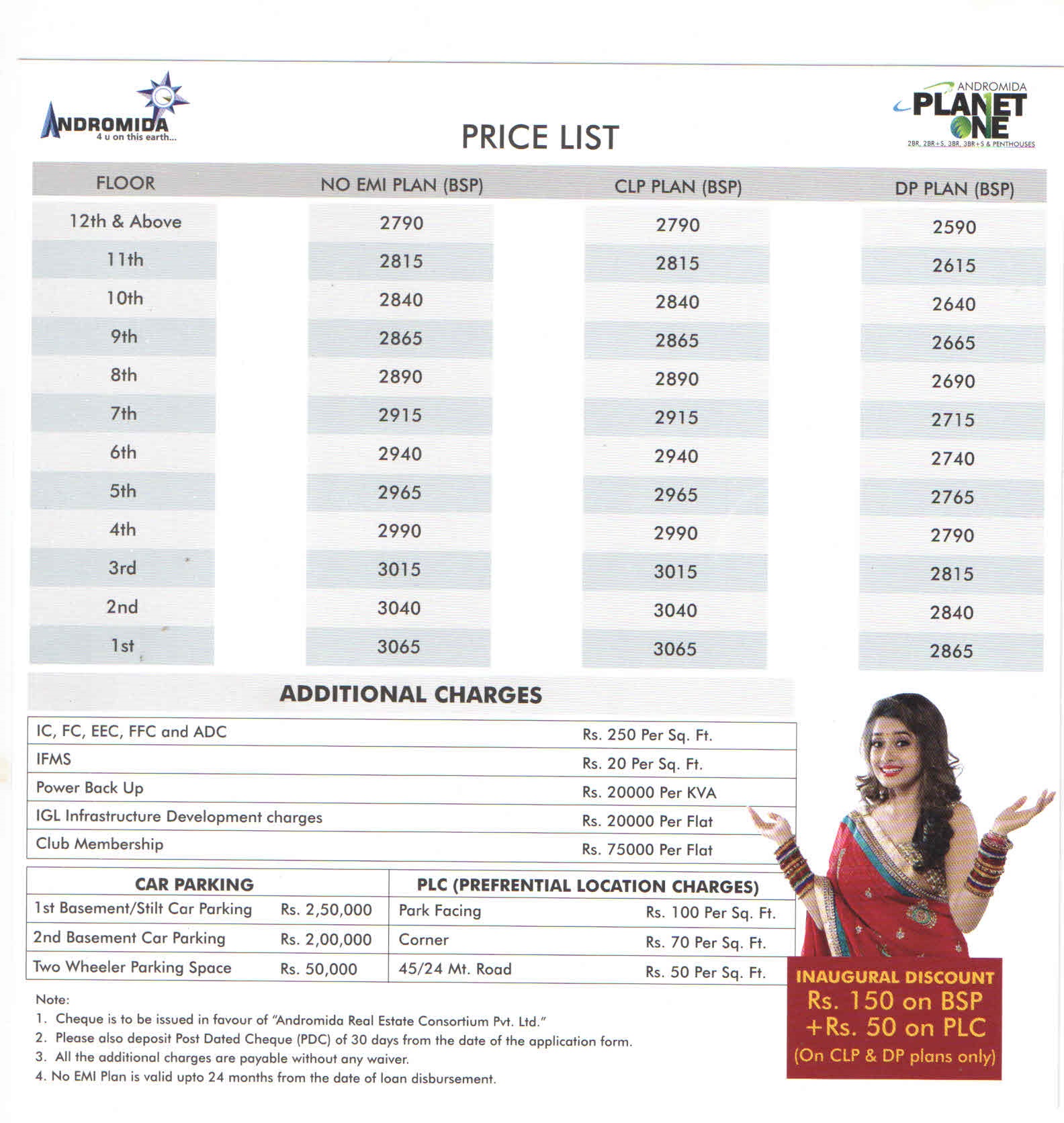
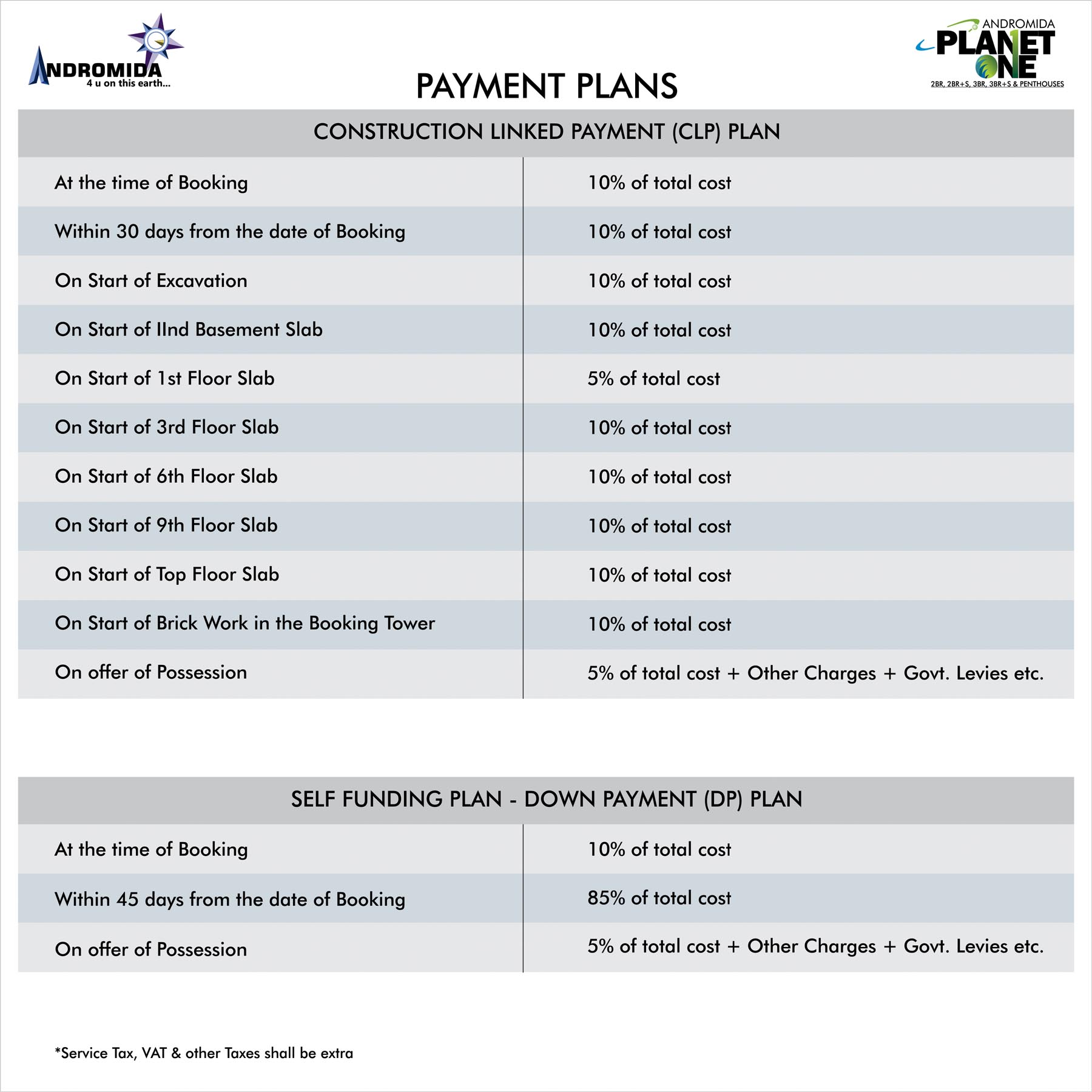
|
Project Status – Soft Launch Project Name – Andromida Planet One Builder Name – Andromida Real Estate Consortium Pvt. Ltd Land Area –1.75 Acres Total Tower – 2 Total Unit Approx. – 350 approx. Total Floor- Stild+14 Parking Status- - -2 Level Basement covered car parking Open Car Parking – No |
Transfer charges – 1st transfer Free, Second chargeable. Possession Time in agreement – Dec 2017 Project delay penalty by builder - 5 rupees per sq ft per months. BSP Price – BSP in clp & No EMI Plan above 11th floor 2790 per sq ft. up to 1st floor 3065 per sq ft. BSP in DP Plan above 11th floor 2590 per sq ft. up to 1st floor 2865 per sq ft. Approval Status- Under Process. Bank Approval – No.
|
Note
Price List & Payment Plan Can Be Changed Without Notice at the Sole Discretion of the Developer.
There Will Be no Escalation For the Booked Apartment/Unit.
Service Tax Shall be Additional as Per Actual.
All Payment Should be made in favour of Andromida Real Estate Consortium Pvt Ltd. Through A/C Payee Cheque /Pay Order / Demand Draft Only Payable at Delhi/NCR Only.
Persons signing the application form on behalf of other person/firm/company shall file proper authorization/power of attorney.

Power Backup
Swimming Pool
Health Club
Reserved Parking
Club House
Vaastu Complaint
Lift (s)
24 x 7 Security
| Type | Area Sqft | BSP Price | Total BSP Price | Floor Plan |
| 2 BHK + 2 Toilet | 960-Sq. Ft. | Rs. 2790 Per sq. ft. Onwards | Rs. 2678400 Onwards | click to view |
| 2 BHK + 2 Toilet + Study | 1180-Sq. Ft. | Rs. 2790 Per sq. ft. Onwards | Rs. 3292200 Onwards | click to view |
| 3 BHK + 2 Toilet | 1455-Sq. Ft. | Rs. 2790 Per sq. ft. Onwards | Rs. 4059450 Onwards | click to view |
| 3 BHK + 3 Toilet + Servant Room | 1580-Sq. Ft. | Rs. 2790 Per sq. ft. Onwards | Rs. 4408200 Onwards | click to view |
Price: Available on Demand per month
Address : , ,
![]()
![]()
![]()
![]()
![]()
Contact Details :
- |
Property ID:

26.78-Lacs to 44-Lacs
Marketed By:
Investors Heights
G-2 at Plot No. PH-1/10,
Indraprastha Awas Yojna, Near Teela More,
Sahibabad, Ghaziabad-201005
Mobile : 8527180075, 8527500351
