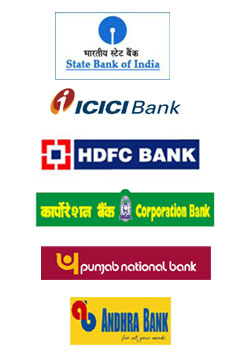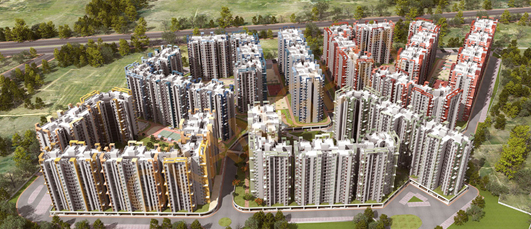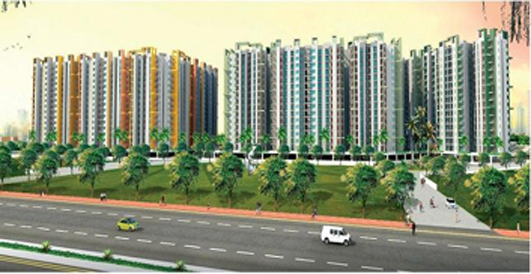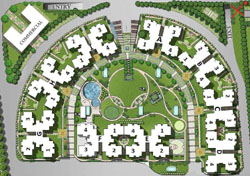 Bharat City
Bharat CityCall : 8527180075, 8527500351
Marketed By BCC Infrastructures Pvt. Ltd
Bharat City Township is the joint venture of BCC Group and HDFCPMS in Indraprastha Yojana Ghaziabad. Bharat City brings you affordable apartments that will last for generations to come. We have successfully completed our promises with quality construction across our all projects. Bharat City Ghaziabad provides you world Class Township that includes greens and modern amenities. BCC and HDFC PMS will deliver as promised, such as on-time delivery, square footage as specified, completed amenities as promised, etc. This township is spread over 40 acres fully paid up free hold land. Bharat City is the one of the best upcoming township in Delhi/NCR. Bharat City Ghaziabad offers 1/2/3 BHK residential apartments with an area of 40 acres, located at the corner of Hindon Airbase.
Bharat City is a township launching by the joint venture of the BCC and HDFC PMS. Bharat City Ghaziabad has a gated community with strong boundary wall. Bharat City is one of the best upcoming Township of Ghaziabad. This is one of the largest residential project at Indraprastha Yojna, Ghaziabad. It offers 4200 units with multiple options in sizes an dlayouts to revel in the pure of joy of living.
Bharat City is a township motivated by the viewpoint of 'People First'." The Bharat City is a green Township and consists of all necessary physical & social facilities elements, thus provides the idea of a "WALLED CITY". The program has been conceptualized generally by considering the possibilities and the difficulties of the site with a maintainable and ecological helpful land use.
Bharat City Ghaziabad provides the greatest range of functions for everyone. Citizens will have practical access to colleges, medical care functions, social activities, sports locations, purchasing and amusement functions. All as well as the famous Bharat Club, Cricket practice pitch, Multiple delicious eating place, Convenient purchasing, Super market, large start playing place, Mature park, Sports complex, Strolling track, Mud pit, Amphitheater,Golf trial, Golf ball & Volley ball trial, in fact Bharat City is the only complex offering night sport complex in India. Bharat City Ghaziabad will be one of the greatest continually-evolving city conditions. Apart from all these conveniences, we are also offering lot of choices in our apartments so that you can style your house according to you and of your choices.
Amenities
|
Plaza |
Fire Tender/Jogging Path |
|
Pathway |
Pathway |
|
Sandpit |
Lawn |
|
Senior citizen area |
Swimming pool |
|
Tennis court Children’s play area Parking Shops/Super market Primary health center Creche Temple Bridge Ramp up Amphitheatre |
Badminton court Basketball court Cricket Hockey Volleyball Drycleaner store Bank/ATM Bal Bharati public school State of art medical facilities Milk Booth |
Structure Earthquake resistance RCC frame structure as per Seismic Zone - V with latest formwork technique | Other Bedrooms Wall Finish - OBD paint Flooring - Vitrified Tiles Ceiling - OBD paint Fittings - Flush door finished with laminate on both sides |
Living / Dining Wall Finish - OBD paint Flooring - Vitrified Tiles Ceiling - OBD paint Fittings - Flush door finished with laminate on both sides | Kitchen Flooring - Anti Skid Ceramic Tiles Ceiling - OBD paint Wall Finish - 2 feet dado of designer tiles over the counter Fittings - Granite Counter fitted with Stainless Steel Sink |
Master Bedroom Wall Finish - OBD paint Flooring - Vitrified Tiles Ceiling - OBD paint Fittings - Flush door finished with laminate on both sides | Toilet (Master Bedroom) Flooring - Anti Skid Ceramic Tiles Ceiling - OBD paint Wall Finish - Ceramic tiles in Dado up to 7' high Fittings - White sanitary ware with EWC, CP fittings |
Toilet (Other Bedrooms) Ceiling - OBD paint Flooring - Anti Skid Ceramic Tiles Wall Finish - Ceramic tiles in Dado up to 7' high Fittings - White sanitary ware with EWC, CP fittings | External Facade Finish Wall Finish - Double Coat Plastered finished with Elastomeric Paint Others
|
Balconies - Anti Skid Ceramic Tiles, External Paint | External Door & Windows - Aluminum Powder Coated Windows |
Electrical - Copper wire in PVC conduit with MCB supported circuit with adequate number of power points, lights points in ceiling and modular switches. | Power Back Up - Power Generator for Elevator, Water Pumps and General Lighting. |
Staircase - Granite Tile flooring up to First Floor, Kota Stone flooring, Dry Distemper paint. | Telephone - One landline connection having intercom facility, provision for telephone points in Living/ Drawing & bedroom. |
TV - Provision for TV points in Living / Drawing & all bedrooms. | Variation in Area - ± 5%. |
Security and Safety Features - Security cabin with intercom connection to each flat. | Fixtures - Tube lights in all bedrooms, Living & Dining. |
Distance Chart
4 km from GTB Hospital | 4 km from Proposed metro station |
6.5 km from Dilshad garden metro station 15 km from I.S.B.T. Kashmiri Gate 21 km from Connaught place | 7 km from I.S.B.T. Anand vihar 18 km from Sarai kalen khan 7.5 km from Kaushambi |
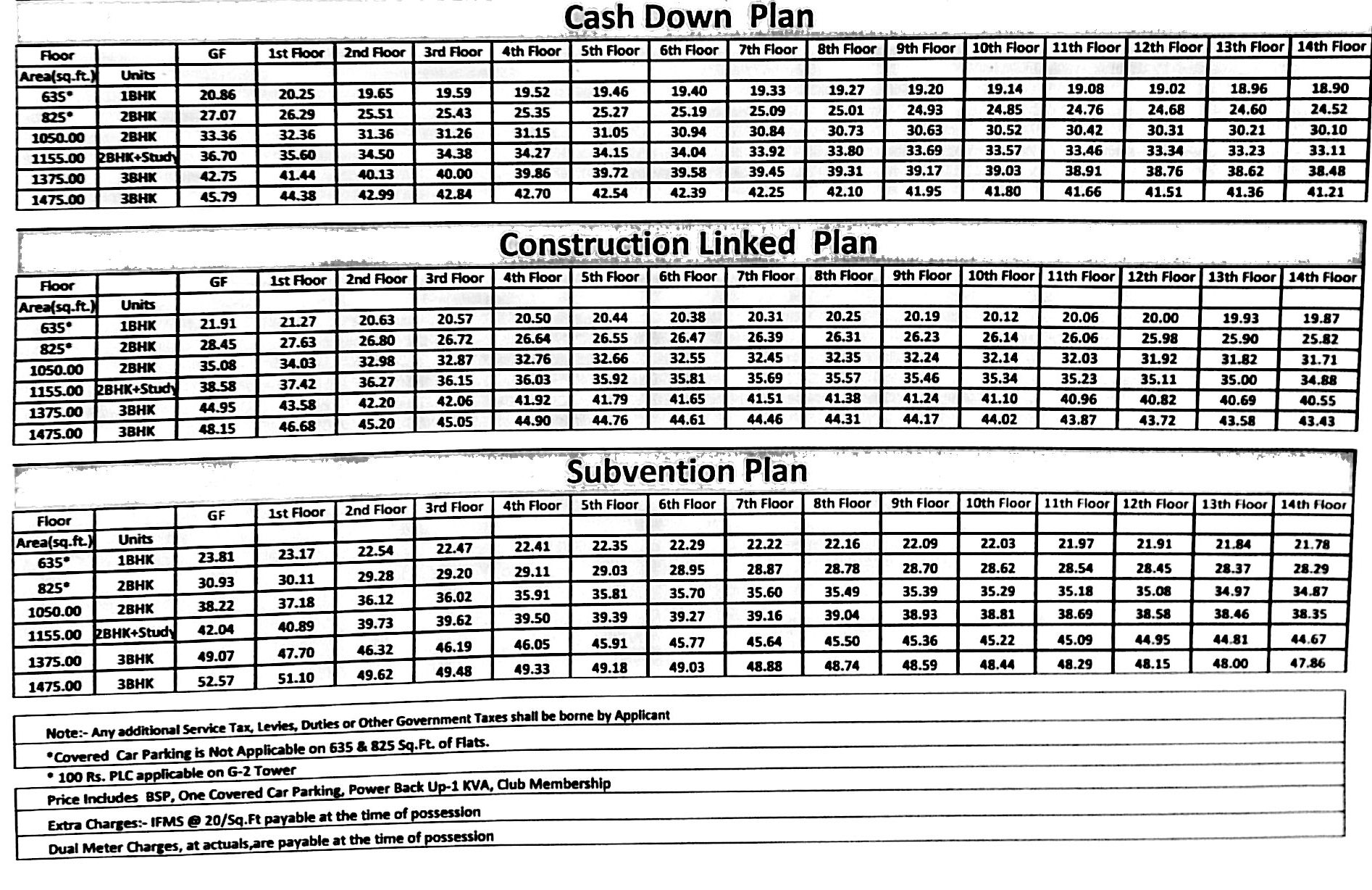
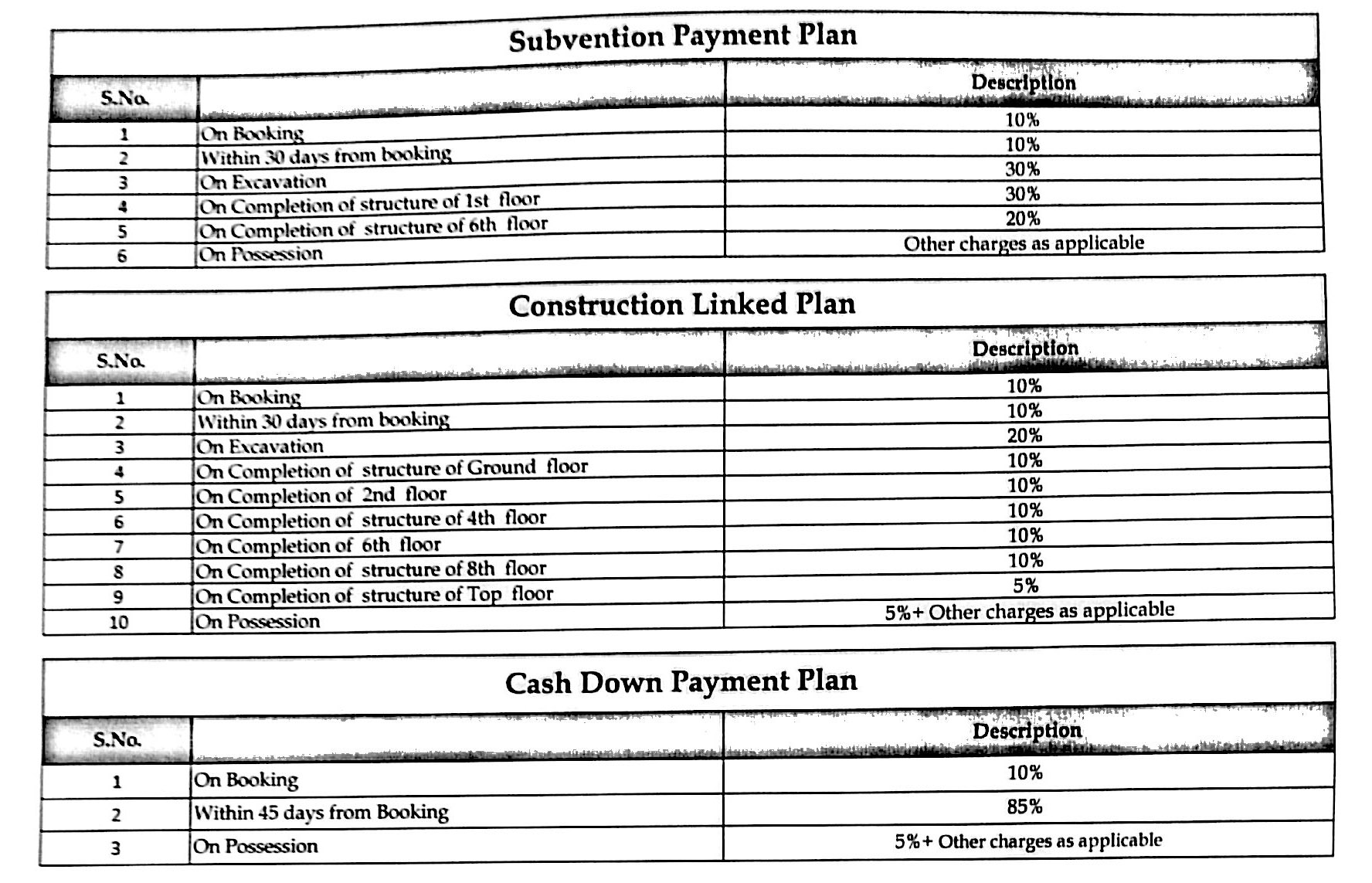
|
Project Status – Under Construction Project Name – Bharat City Phase II Builder Name – BCC Infrastructure Land Area – 40 Acres Total Tower – 36 Block Total Unit Approx. – 4200 Total Floor - Ground + 14 floor Parking Status- Podium base car parking optional Open Car Parking – No Approval Status- Environments clearance. Bank Approval – Under Process for all major banks. |
Transfer charges – 1st transfer charges chargeable. Possession Time in agreement – Dec 2016 Project delay penalty by builder- 5 rupees per sq ft per months. Price- CLP Range from Rs. 19.87 lacs to 48.15 lacs DP Range from Rs. 18.90 lacs to 45.79 lacs. Subvention plan Range from Rs 21.78 lacs to 52.57 lacs. No Pre-EMI For 24 Months. |
NOTE
Price List & Payment Plan Can Be Changed Without Notice at the Sole Discretion of the Developer.
There will be no Escalation For the Booked Apartment/Unit.
Service Tax Shall be Additional as Per Actual.
All Payment Should be made in favor of (BCC Infrastructure Pvt. Ltd. Escrow a. c. no. 01930350000011) Through A/C Payee Cheque /Pay Order / Demand Draft Only Payable at Delhi/NCR Only.
Persons signing the application form on behalf of other person/firm/company shall file proper authorization/power of attorney.

Power Backup
Swimming Pool
Health Club
Reserved Parking
Club House
Vaastu Complaint
Lift (s)
24 x 7 Security
| Type | Area Sqft | BSP Price | Total BSP Price | Floor Plan |
| 1 BHK +1 Toilet | 935-Sq. Ft. | Rs. 19,87,000 | Rs. 19,87,000 | click to view |
| 2 BHK+1 Toilet | 825-Sq. Ft. | Rs. 25,82,000 | Rs. 25,82,000 | click to view |
| 2 BHK+2 Toilet | 1050-Sq. Ft. | Rs. 31,71,000 | Rs. 31,71,000 | click to view |
| 2 BHK+2 Toilet+Study | 1155-Sq. Ft. | Rs. 34,88,000 | Rs. 34,88,000 | click to view |
| 3 BHK+2 Toilet | 1375-Sq. Ft. | Rs. 40,55,000 | Rs. 40,55,000 | click to view |
| 3 BHK + 3 Toilet | 1475-Sq. Ft. | Rs. 43,43,000 | Rs. 43,43,000 | click to view |
Price: Available on Demand per month
Address : , ,
![]()
![]()
![]()
![]()
![]()
Contact Details :
- |
Property ID:

19.87-Lacs to 48.15-Lacs
Marketed By:
Investors Heights
G-2 at Plot No. PH-1/10,
Indraprastha Awas Yojna, Near Teela More,
Sahibabad, Ghaziabad-201005
Mobile : 8527180075, 8527500351
