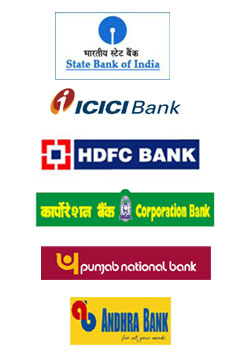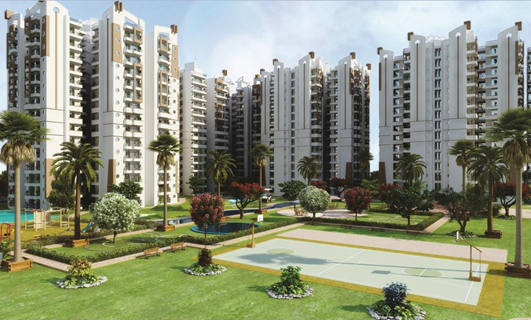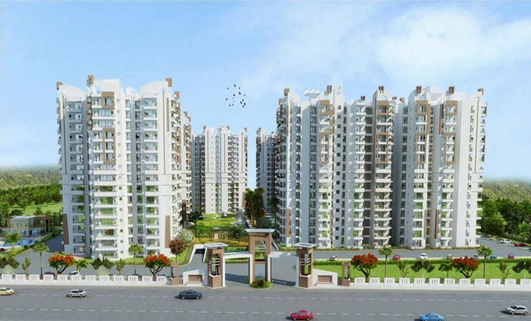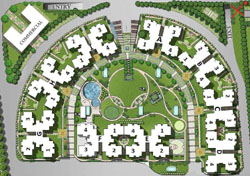Charms India launched residential project Charms Castle in NH-58, Raj Nagar Extension, Ghaziabad on main 6 Lane Highway assuming the best living facilities in peaceful & lush green atmosphere with modern amenities. All the apartments have good ventilation. This project is well connected to major roads leading to Delhi, Noida & Ghaziabad. This project is surrounded by greenery. Charms Castle offers you a range of 2 & 3 bedroom apartments in various sizes. Charms castle project located at corner plot on main road.
The most important aspect of any mission in the basic thought behind it, if the sense-of-purpose is strong then the result is successful as well. This sense-of-purpose, which very appropriately describes Charms, founded in the year 1996. Charms India Pvt. Ltd. has never looked back and today the company has gained reputation through quality and architectonics. Charms Castle Raj nagar Extension corporate philosophy is determined by the core values that we practice so as to achieve excellence in all what we do and achieve complete customer satisfaction.
Each apartment in Charms Castle is 3 side open, creating it well oxygenated, and trendy lifts facilitating it additional. Charms Castle Raj nagar extension is additional complemented with lush inexperienced parks, with rides for youngsters and secure surroundings. Extra feature is that the presence of fireside security within the housing society. The attention catching beauty is additionally a singular feature of Charms Castle Raj nagar extension.
|
Amenities |
|
|
Guard Room and Entrance |
Drop Off |
|
Parking |
Swimming Pool |
|
Party Lawn |
Center Lawn |
|
Kid’s Play Area |
Gazebo |
|
Yoga & Aerobics |
Lily Pool |
|
Sketing Rink |
Fountain |
|
Badminton Court |
Tennis Court |
|
Outdoor Exercise Station |
Cricket Academy |
|
Basket Ball Court |
Sit-Out |
|
Aromatic Garden |
Mini Golf Course |
|
Jogging Track |
Club for Studio Tower |
General IIT (Roorkee) approved earthquake resistant structure. | Structure R.C.C. frame structure with tie beams. |
Door/Window All external doors & windows with aluminum/wooden glazing. All Internal doors factory made flush doors duly painted. Designer flush door at main entrance. | Flooring Vitrified tiles /anti skid ceramic tiles in drawing/ dinning and bedrooms. Ceramic floor tiles in all balconies.
|
Internal Finish All internal walls painted in pastel shades of Oil Bound Distemper/Tractor Emulsion, ceiling white. | P.O.P. Wall to Wall P.O.P., Designer ceiling.
|
External Finish Exclusive finish with weather proof coating. | Toilets Anti skid ceramic floor tiles in bathrooms. Ceramic glazed tiles on wall up to door level height. Sanitary Ware / China Ware in white / matching color. Chrome plated fittings of good quality make. Provision for cold and hot water system. |
Kitchen Semi Modular type kitchen with wood work below counter level Granite polish top working Platform, Stainless steel sink Ceramic Glazed tiles 2’ dado above working Platform Provision for R.O. System Provision for Natural Gas Provision of Electrical point for Chimney. | Electrical Copper wiring in concealed P. V. C. conduits. Modular switches and sockets for light and power points of branded quality with protective M.C.B’s. Provision for T. V., Telephone and Internet point in Drawing / Dinning. Room and all bedrooms. |
Water Supply Overhead and under ground water tanks with pumps for un interrupted water supply. | Power Back-UP 100% power back-up for common area and for individual flats as per choice. |
Elevators Two high-speed elevators for each block. | Lift Lobbies / Stairs Selected Granite / Marble and Ceramic Tiles. |
Fire Fighting Fire fighting arrangements in the Building as per norms. |
|
Distance Charts 12 Mm from Anand vihar ISBT |
3 Km from Ghaziabad Railway Station |
Near to planed metro station | 5 Km from Narender Mohan hospital |
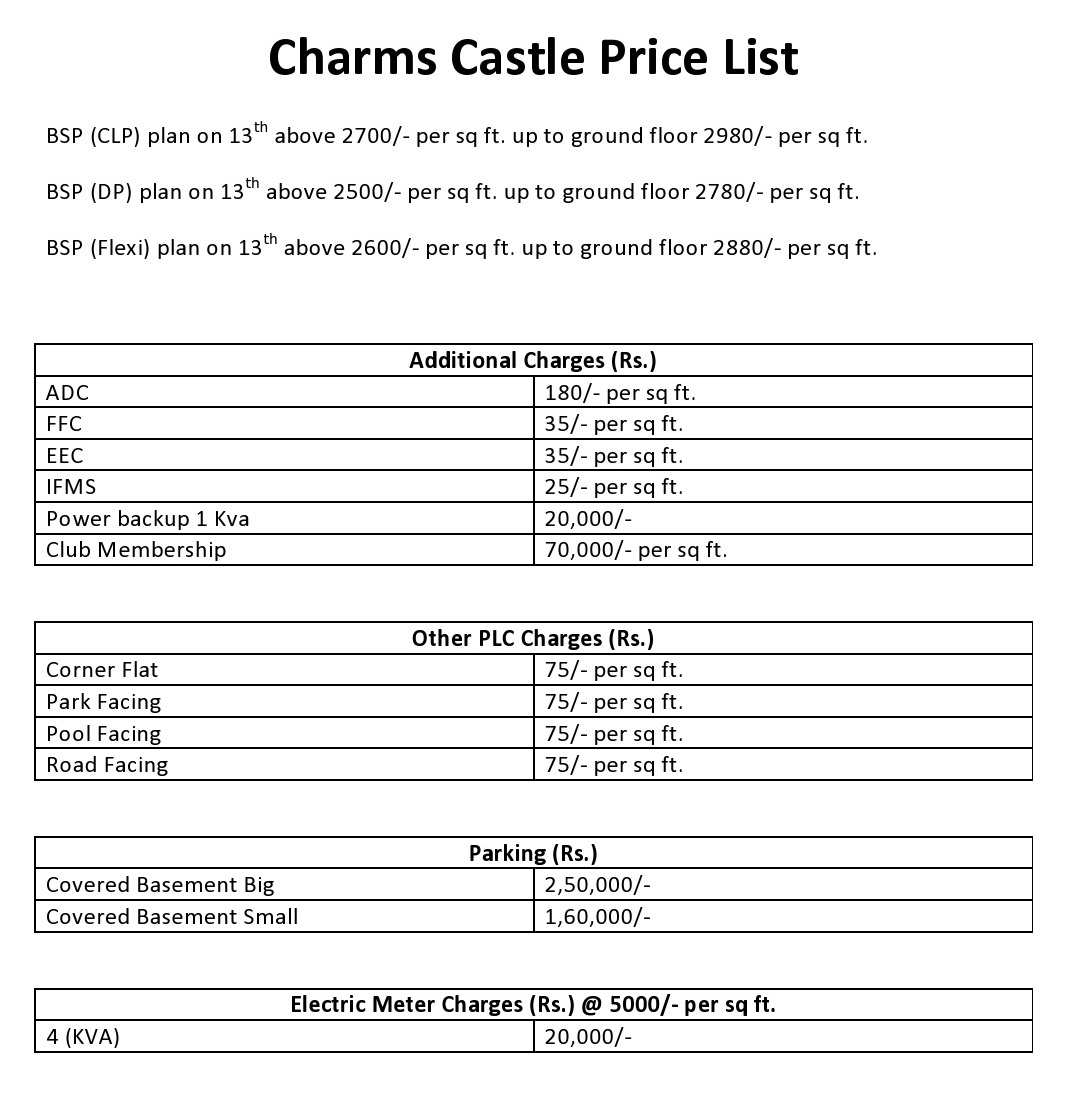
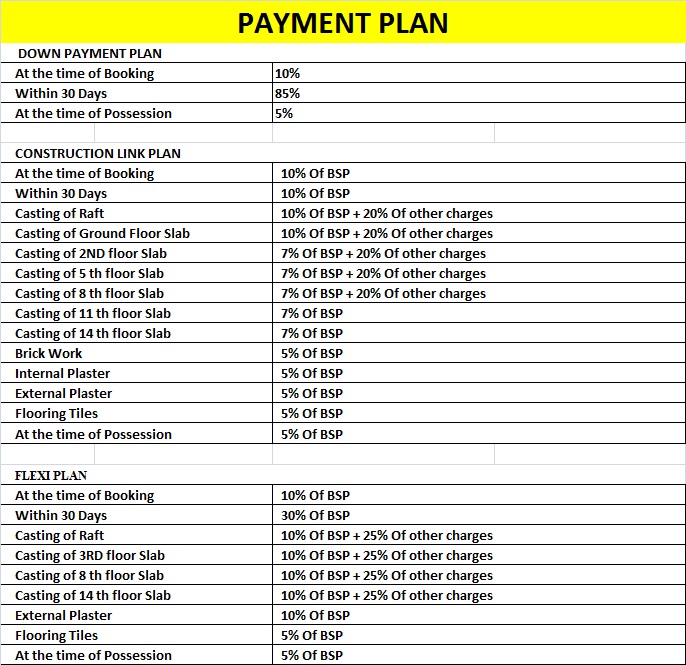
|
Project Status – Phase I – 40 % Completed Phase II - Digging work started Project Name – Charms Castle Builder Name – Charms India Private Limited. Land Area – 12 Acres Total Tower Phase I – 4 Phase II – 3 Total Unit Approx. Phase I – 721 Phase II – 547 Total Floor - G+24 Parking Status - - 2 Level Basement covered car parking Open Car Parking – No |
Transfer charges – 1st transfer charges Chargeable, 2nd transfer charges Chargeable Possession Time in agreement – Phase I – 2016 Dec. Aprrox. Phase II – 2017 Dec. Aprrox Project delay penalty by builder- 5 rupees per sq ft per months. BSP Price – BSP CLP 2700 per sq ft. BSP CLP Rs. 2700 Per sq.ft. with Pay 10% on booking & No Pre- EMI till Possession in Phase I & II Develop Project by builder - Charms Solitaire Indirapuram, Charms I to Charms XI, Le Crescent HOTEL & BANQUETS INDIRAPURAM Status of sample flat – Yes Approval Status- GDA Approved Bank Approval - HDFC, UCO, State bank of Patiala, Pnb Housing Finance Ltd., Axis, DHFL, Punjab & sind bank. |
NOTE
Price List & Payment Plan Can Be Changed Without Notice at the Sole Discretion of the Developer.
There Will Be no Escalation For the Booked Apartment/Unit.
Service Tax Shall be Additional as Per Actual.
All Payment Should be made in favor of (Charms India Pvt. Ltd. ) Through A/C Payee Cheque /Pay Order / Demand Draft Only Payable at Ghaziabad Only.
Persons signing the application form on behalf of other person/firm/company shall file proper authorization/power of attorney.

Power Backup
Swimming Pool
Health Club
Reserved Parking
Club House
Vaastu Complaint
Lift (s)
24 x 7 Security
| Type | Area Sqft | BSP Price | Total BSP Price | Floor Plan |
| 2 BHK | 850-Sq. Ft. | Rs. 2700 Per Sq. Ft. | 2295000 | click to view |
| 2 BHK | 975-Sq. Ft. | Rs. 2700 Per Sq. Ft. | 2632500 | click to view |
| 2 BHK | 1115-Sq. Ft. | Rs. 2700 Per Sq. Ft. | 3010500 | click to view |
| 2 BHK + Study | 1250-Sq. Ft. | Rs. 2700 Per Sq. Ft. | 3375000 | click to view |
| 3 BHK | 1500-Sq. Ft. | Rs. 2700 Per Sq. Ft. | 4050000 | click to view |
| 3 BHK + Servant Room | 1850-Sq. Ft. | Rs. 2700 Per Sq. Ft. | 4995000 | click to view |
Price: Available on Demand per month
Address : , ,
![]()
![]()
![]()
![]()
![]()
Contact Details :
- |
Property ID:

22.95-Lacs to 49.95-Lacs
Marketed By:
Investors Heights
G-2 at Plot No. PH-1/10,
Indraprastha Awas Yojna, Near Teela More,
Sahibabad, Ghaziabad-201005
Mobile : 8527180075, 8527500351
