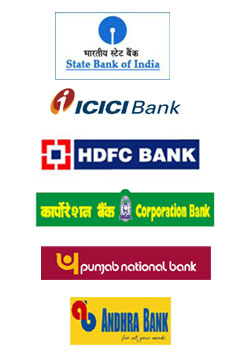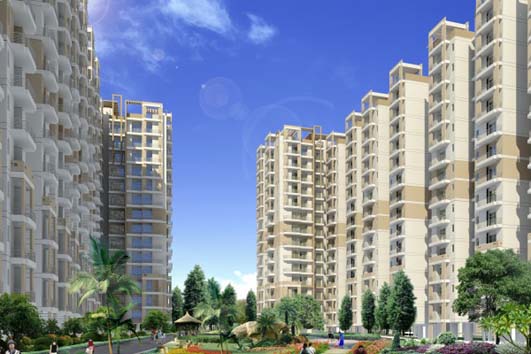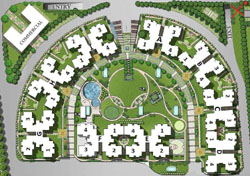 Fortune Residency
Fortune ResidencyCall : 8527180075, 8527500351
Marketed By Vasu Infrastructure
Fortune Residency
VASU INFRASTRUCTURE now presents FORTUNE RESIDENCY in Raj Nagar extension, NH-58, Ghaziabad. Assuming the best living facilities in peaceful & lush green atmosphere with modern amenities. Fortune Residency offers 2 & 3 bhk flats in varies size. All the apartments have good ventilation. This project is well connected to major roads leading to Delhi, Noida & Ghaziabad. This project is surrounded by greenery.
Amenities
|
Firm Price - No escalation |
Complete group housing loaded with all amenities and facilities |
|
Certified earthquake resistant structure as per IS Codes of practice. |
Lifts by OTIS or equivalent in each block. |
|
Housing Loan facility available from the leading financial institutions. |
24x7 watar supply in bathrooms. |
|
24x7 securities with intercom. |
Power backup |
|
Covered & open reserved car parking on payment basis |
Parks, children paly area,landscaping with the complex. Only 30%covered area & 70% open area. |
|
Swimming pool |
Club |
|
Adequate provision for fire fighting on each floor. |
Rain Water harvesting. |
Earthquake Resistant Structure | Water Supply Underground and overhead water tanks with pumps for 24X7 uninterrupted water supply. |
Living/Dining/Lobby - Flooring Verified Tiles in Drawing/Dining,Bed Rooms & Kitchen Anti-Skid Tiles in Balconies & Toilets. | Toilets Provision for Hot & Cold water system. Glazed tiles in pleasing colours on walls up to door level. European W.C. basins & Cisternsin white shade. |
Doors/Windows All external door & windowframes in wood/aluminium, and inner door frames of Marandi wood or equivalent. Doors made of painted flush shutter. | Interior Finish All internal walls plastered & painted in off white shade of oil bound distemper, POP Surface & Cornices in drawing/dining rooms and bedrooms. |
Kitchen Granite working pltform with 2ft. high glazed ceramic tiles above it, with stainless steel sink and semi modular kitchen. | Exterior Finish Ultra Modern & elegant permanent exterior finish with high quality texture paint. |
Electricals ISI Multi stand copper wiring in concelaed P.V.C. conduit tubes. Provision for adequate light and power points and as well as telephone & TV outlets with protective M.C.B.s. | Hardware All fittings of powder coated aluminium/steel.
|
Distance Chart
3 km from planned metro station | 3.5 km from Meerut road tiraha |
4 km from Raj Nagar/Kavi Nagar | 8 km from delhi anand vihar I.S.B.T. |
6 km from Narendra Mohan Hospital |
|
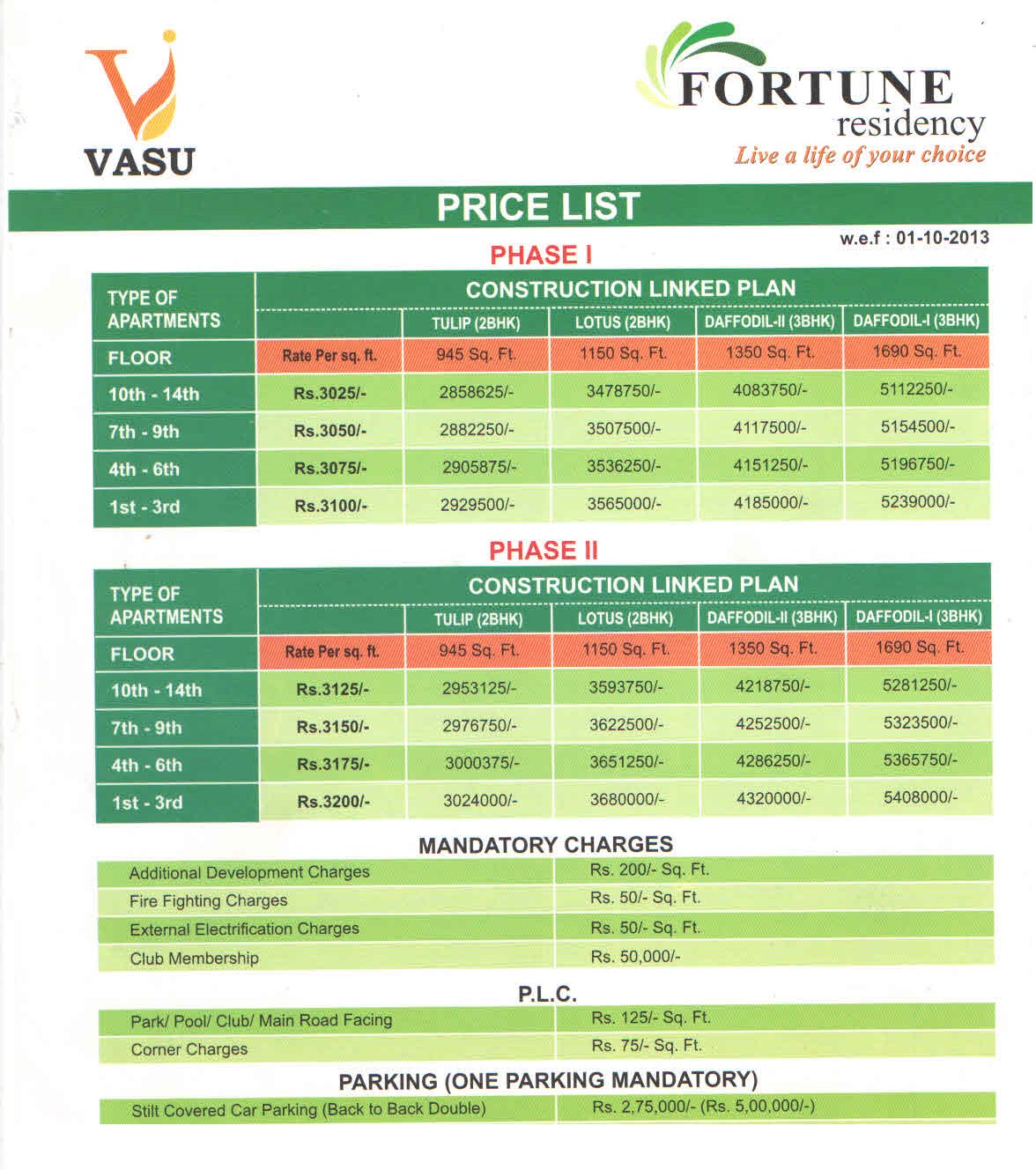
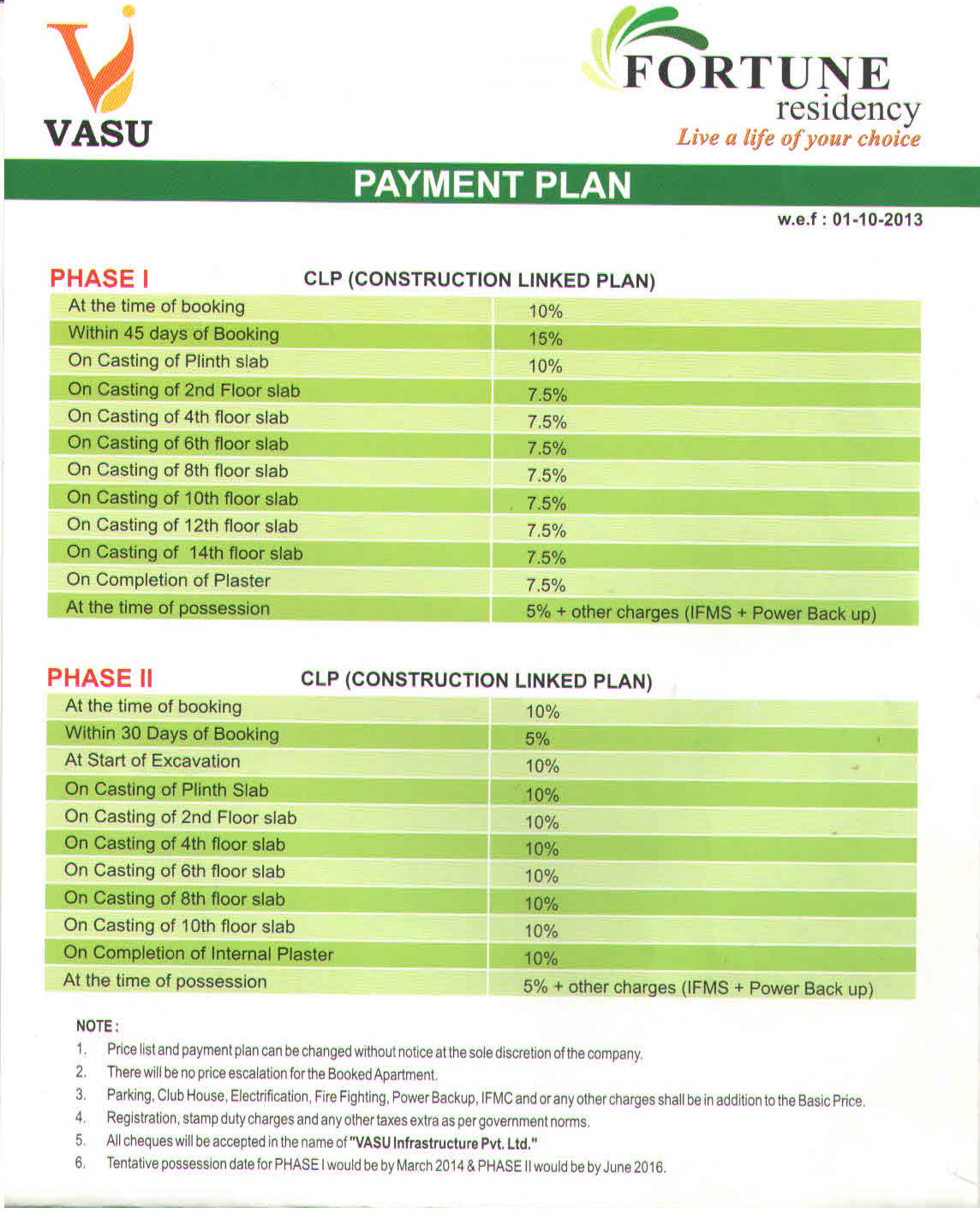
|
Project Status Phase I – Ready to move Phase II– 25 % completed Project Name – Fortune Residency Builder Name – Vasu Infrastructure Pvt. Ltd. Land Area – 7.5 acres Total Tower Phase I - 4 Phase II – 4 Total Unit Approx. Phase I - 462 Phase II – 462 Total Floor Phase I – G+14 Phase II – G+14 Parking Status Phase I- -1 Level Basement covered car parking Phase II - -1 Level Basement covered car parking Bank Approval – SBI, Corporation bank, HDFC , Axis, Union, DHFL, Canara bank |
Transfer charges – 1st transfer charges free, 2nd transfer charges Chargeable Possession Time in agreement Phase I – Ready to move Phase II - June 2017 Project delay penalty by builder- 5 rupees per sq ft per months. BSP Price Phase I– 3025 per sq ft. on 10th to 14th floor upto 1st to 3rd floor 3100 per sq ft. Phase II - 3125 per sq ft. on 10th to 14th floor upto 1st to 3rd floor 3200 per sq ft. Develop Project by builder – Neelkanth Residency Ghaziabad, Park Avenue Noida Extn. Dev park Bagpat road meerut, Vertex indirapuram, Aditya enclave Shalimar garden. Status of sample flat – Yes Approval Status- Yes Open Car Parking – No |
NOTE
Price List & Payment Plan Can Be Changed Without Notice at the Sole Discretion of the Developer.
There Will Be no Escalation For the Booked Apartment/Unit.
Service Tax Shall be Additional as Per Actual.
All Payment Should be made in favour of (Vasu Infrastructure Pvt. Ltd.) Through A/C Payee Cheque /Pay Order / Demand Draft Only Payable at Ghaziabad Only.
Persons signing the application form on behalf of other person/firm/company shall file proper authorization/power of attorney.

Power Backup
Swimming Pool
Health Club
Reserved Parking
Club House
Vaastu Complaint
Lift (s)
24 x 7 Security
| Type | Area Sqft | BSP Price | Total BSP Price | Floor Plan |
| 2 BHK | 945-Sq. Ft. | Rs. 3025 Per Sq. Ft. | 2858625 | click to view |
| 2 BHK | 1150-Sq. Ft. | Rs. 3025 Per Sq. Ft. | 3478750 | click to view |
| 3 BHK | 1350-Sq. Ft. | Rs. 3025 Per Sq. Ft. | 4083750 | click to view |
| 3 BHK | 1690-Sq. Ft. | Rs. 3025 Per Sq. Ft. | 5112250 | click to view |
Price: Available on Demand per month
Address : , ,
![]()
![]()
![]()
![]()
![]()
Contact Details :
- |
Property ID:

28.58-Lacs to 51.12-Lacs
Marketed By:
Investors Heights
G-2 at Plot No. PH-1/10,
Indraprastha Awas Yojna, Near Teela More,
Sahibabad, Ghaziabad-201005
Mobile : 8527180075, 8527500351
