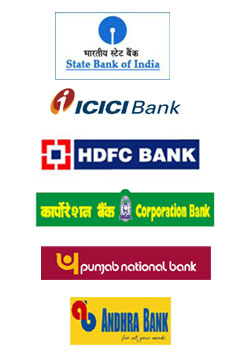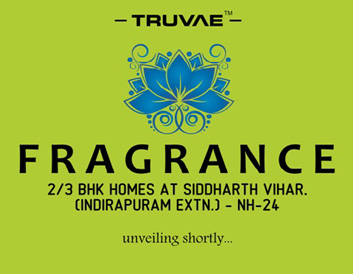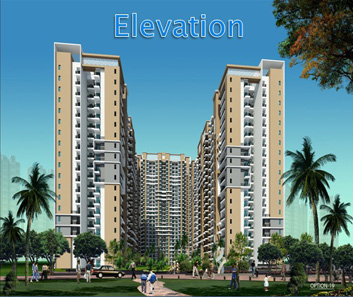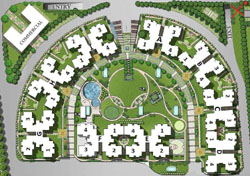 Fragrance
FragranceCall : 8527180075, 8527500351
Marketed By Truvae Group
Truvae Fragrance
TRUVAE Fragrance- unit of TRUVAE GROUP, a renowned name in real estate industry and is well known as a vibrant and multifaceted realty company, who is committed of developing fine spaces in various sectors – Residential, Commercial and Township.
TRUVAE Fragrance is Truvae Group’s new project, located at prime location at Siddharth Vihar, (Indirapuram Extn.) on NH 24, Ghaziabad. This project offers 2 & 3 BHK Apartments. The project is loaded with amenities like swimming pool, garden, jogging track, security, children play area etc.
These are finished flats like wardrobe in all bedrooms, designer false ceiling in drawing dining room. Modular kitchen, 8ft height door, bathroom fitting of Jaguar and equivalent other accessories will be all by leading brands. (i.e. tiles will be from Kajaria and Washbasins will be Hindware or equivalent.), vitrified tiles only.
FLOORING: 2’x2’ Virtified tiles of Kajaria & Equivalent in Drawing /Dining / Bedrooms & kitchen. Antiskid Ceramic Tiles in toilets and balconies.Laminated wooden Flooring /Wooden finish tiles in Master Bed Room. | DOOR & WINDOW: Designer high entrance door with height of 8’0’.Skin molded doors in bedrooms & toilets.All external doors/ windows of UPVC/aluminum. All door heights shall be 8’0(approx). |
WOOD WORK: Complete wood work in kitchen, cupboards in master bedroom. | TOILETS: Toilet with designer ceramic tiles up to door level. Branded WC,Washbasins(Hindware or equivalent) & CP Fitting.(Marc or equivalent). |
KITCHEN: Modular kitchen with 2’0” wide granite working platform with stainless steel sink and designer ceramic tiles upto 2’0” ht above working platform. | CEILINGS: Designer false ceiling in Drawing/Dining & Master Bedroom.
|
WALL FINISHES: Designer Concept wall with combination of texture &rich plastic emulsion in Drawing Room & Master Bed Room. P.O.P. punning work in all bedrooms & kitchen. | ELECTRICALS: Full copper wiring in P.V.C concealed conduits. Provision of adequate lights and proper points as/layouts. Modular switches shall be used. |
SUPER STRUCTURE: Earth quake resistant RCC framed structure. | EXTERNAL FINISH: Exterior in superior paint finish.
|
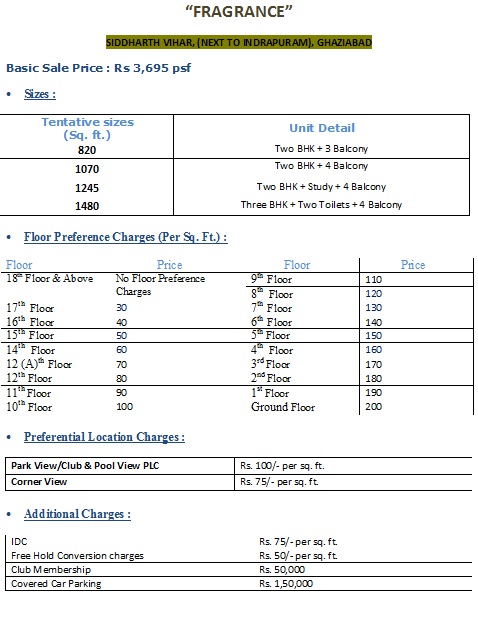
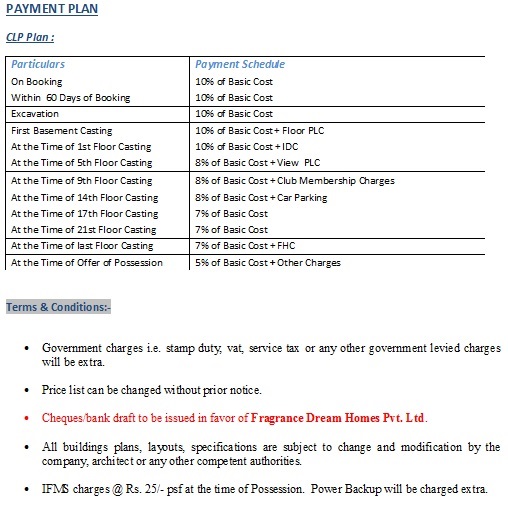
|
Project Status – Soft Launch Project Name – Fragrance Builder Name – Truvae Group Pvt. Ltd. Land Area – 4 Acres Total Tower – 7 Total Unit Approx. – 700 Total Floor - 26 Parking Status- - 2 Level Basement covered car parking Open Car Parking – No |
Transfer charges – 1st transfer charges Chargeable Possession Time in agreement – Dec. 2017 Project delay penalty by builder- 10 rupees per sq ft per months. BSP Price –BSP (CLP): RS. 3695 Per sq ft. BSP (Subvention): Rs. 3895 Per sq ft. in 10:80:10 Plan for 36 month. Status of sample flat – Yes Approval Status- Under Process Bank Approval – Under Process |
NOTE
Price List & Payment Plan Can Be Changed Without Notice at the Sole Discretion of the Developer.
There Will Be no Escalation For the Booked Apartment/Unit.
Service Tax Shall be Additional as Per Actual.
All Payment Should be made in favor of (Fragrance Dream Homes Pvt. Ltd.) Through A/C Payee Cheque /Pay Order / Demand Draft Only Payable at New Delhi Only.
Persons signing the application form on behalf of other person/firm/company shall file proper authorization/power of attorney

Power Backup
Swimming Pool
Health Club
Reserved Parking
Club House
Vaastu Complaint
Lift (s)
24 x 7 Security
| Type | Area Sqft | BSP Price | Total BSP Price | Floor Plan |
| 2 BHK | 820-Sq. Ft. | Rs. 3695 Per sq ft. in CLP Plan | Rs. 30,29,900 | click to view |
| 2 BHK | 1070-Sq. Ft. | Rs. 3695 Per sq ft. in CLP Plan | Rs. 39,53,650 | click to view |
| 2 BHK+Study | 1245-Sq. Ft. | Rs. 3695 Per sq ft. in CLP Plan | Rs. 46,00,275 | click to view |
| 3 BHK | 1480-Sq. Ft. | Rs. 3695 Per sq ft. in CLP Plan | Rs. 54,68,600 | click to view |
Price: Available on Demand per month
Address : , ,
![]()
![]()
![]()
![]()
![]()
Contact Details :
- |
Property ID:

30.30-Lacs to 54.68-Lacs
Marketed By:
Investors Heights
G-2 at Plot No. PH-1/10,
Indraprastha Awas Yojna, Near Teela More,
Sahibabad, Ghaziabad-201005
Mobile : 8527180075, 8527500351
