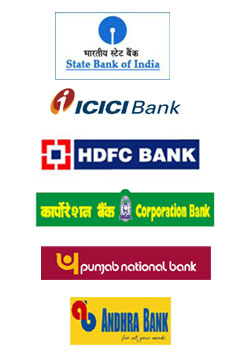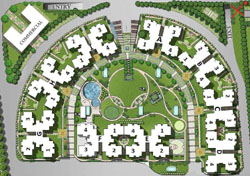 Gulmohur Garden
Gulmohur GardenCall : 8527180075, 8527500351
Marketed By SVP Group
Gulmohur Garden Raj Nagar Extension
These are affordable residential flats in Raj Nagar Extension Ghaziabad and are fully furnished with world class amenities of all kinds. This nature friendly residential complex is built according to international architecture styles to comply with the lifestyle of those who admire western living standards. The homes are spacious, accommodating and have reserved area for greenery.
Amenities
|
Power Back-up |
Security / Fire Alarm |
|
Feng Shui / Vaastu Compliant |
Intercom Facility |
|
Lift(s) |
Reserved Parking |
|
Visitor Parking |
Swimming Pool |
|
Park Maintenance Staff Water Storage Club house / Community Center Rain Water Harvesting |
Maintenance Staff Water Storage Fitness Centre / GYM Waste Disposal |
Technical Specifications | |
Structure Earth Quake Resistant | Kitchen Modular Kitchen (Optional)* with Granite Top |
Living/Dining/Lobby Flooring Vitrified Tiles | Window Wooden Framing |
Walls Oil Bound Distemper paint on POP punning Ceiling - Oil Bound Distemper and POP punning | Balcony Floor-Combination of one or more of Vitrified Tiles/Ceramic Tiles |
Doors Painted Hardware / iron frame with painted moulded skin door. Door Hardware - Shutter hinges in brass. All other hardware in brass. All doors except thoase in Toilet & Kitchen to be provided with a mortice lock. | Electrical Work / Fixtures Electrical work with copper wires in concealed PVC conduits. Provision shall be made for sufficient Lighting & power point Switches & Sockets. Telephone & TV points in each Bedroom, Drawing/Dining Room with modular switches and finished cupboards. |
Toilets Wall Combination of one or more vitrified / ceramic tiles | External Finishes Textured Finish |
Fitting & Fixtures Single level C.P. Fittings with Provision of Gas Pipeline* |
|
Distance Chart
5 km from proposed metro station | 2.5 km from Rajnagar district center |
16 km from Delhi anand vihar I.S.B.T. |
|


|
Project Status Phase I – Ready to move Phase II – Under Construction Phase III - Under Construction Project Name – Gulmohur Garden Builder Name – SVP Builders India Limited Land Area – 26 Acres Total Tower Phase I - 10 Phase II - 10 Phase III - 2 Total Unit Approx. Phase I - 750 Phase II - 1000 Phase III - 200 Total Floor Phase I - 11 Phase II - 14 Phase III - 14 Parking Status - Basement covered car parking + Stilt |
Transfer charges – 1st transfer chargeable Possession Time in agreement Phase I – Ready to move Phase II – Dec 2015 Phase III - Dec 2015 Project delay penalty by builder- 5 rupees per sq ft per months. BSP Price: Phase I – 3350 per sq ft Phase II – 3050 per sq ft. Phase III – 3150 per sq ft. Develop Project by builder – Gulmohur enclave, Gulmohur tower, The opulent mall, Vishveshwarya group of institutes, Sarvodaya hospital, Gulmohur greens, Gulmohur garden, Krishna gardens, Villa Anandam. Status of sample flat – Yes Open Car Parking – No Approval Status- GDA approved Bank Approval – PNB, HDFC, Axis bank. |
NOTE
Price List & Payment Plan Can Be Changed Without Notice at the Sole Discretion of the Developer.
There Will Be no Escalation For the Booked Apartment/Unit.
Service Tax Shall be Additional as Per Actual.
All Payment Should be made in favor of (SVP Builders (India) Limited) Through A/C Payee Cheque /Pay Order / Demand Draft Only Payable at Ghaziabad Only.
Persons signing the application form on behalf of other person/firm/company shall file proper authorization/power of attorney.

Power Backup
Swimming Pool
Health Club
Reserved Parking
Vaastu Complaint
Lift (s)
24 x 7 Security
| Type | Area Sqft | BSP Price | Total BSP Price | Floor Plan |
| Gulmohur Garden Phase | | 1290-Sq. Ft. | Rs. 3350 Per Sq Ft. | Rs. 43.21.500 | click to view |
| Gulmohur Garden Phase | | 1590-Sq. Ft. | Rs. 3350 Per Sq Ft. | Rs. 53.26.500 | click to view |
| Gulmohur Garden Phase || | 950-Sq. Ft. | Rs. 3050 Per Sq Ft. | Rs. 28.97.500 | click to view |
| Gulmohur Garden Phase || | 1310-Sq. Ft. | Rs. 3050 Per Sq Ft. | Rs. 39.95.500 | click to view |
| Gulmohur Garden Phase ||| | 1140-Sq. Ft. | Rs. 3150 Per Sq Ft. | Rs. 35.91.000 | click to view |
| Gulmohur Garden Phase ||| | 1465-Sq. Ft. | Rs. 3150 Per Sq Ft. | Rs. 46.14.750 | click to view |
| Gulmohur Garden Phase ||| | 1140 A-Sq. Ft. | Rs. 3150 Per Sq Ft. | Rs. 35.91.000 | click to view |
Price: Available on Demand per month
Address : , ,
![]()
![]()
![]()
![]()
![]()
Contact Details :
- |
Property ID:

28.50-Lacs to 53.26-Lacs
Marketed By:
Investors Heights
G-2 at Plot No. PH-1/10,
Indraprastha Awas Yojna, Near Teela More,
Sahibabad, Ghaziabad-201005
Mobile : 8527180075, 8527500351


