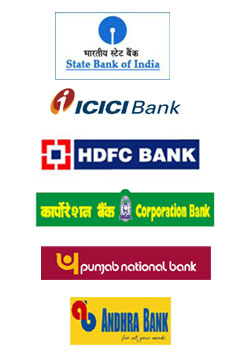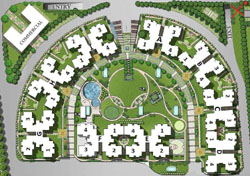 Highend Paradise
Highend ParadiseCall : 8527180075, 8527500351
Marketed By High End Infratech Pvt. Ltd
Highend Paradise
Highend Infratech has announced the launch of its new residential project Highend Paradise in NH58 Rajnagar Extension Ghaziabad. Highend Paradise is spread over approximately 6 acres of land, and is a sports theme based group housing offering a range of 2 & 3 BHK Housing societies.
High End Infratech brings to you paradise, a dream destination for your home. These homes are nothing short of a paradise. High End paradise located at main 6 lane national highway NH 58 near GD Goenka public school Rajnagar extension. It located at prime location of Rajnagar extension Ghaziabad. The entire apartment has well ventilation and wide open area. High End paradise has wide green open area.
Features
|
24 Hours security |
A Luxurious Club |
|
Separate Swimming Pools for adults and kids |
Jogging Track |
|
Indoor Games (Table Tennis, Chess, Caroms etc.) Gated complex |
Billiards Room, Gymnasium, Badminton / Volleyball / Basket Ball Courts. |
|
70% Green area with beautiful Landscapes. Located adjacent to G.D. Goenka Public School 24 hours power backup Independent R/O system |
A Luxurious Club High speed Lifts & Latest Fire fighting Equipments. Rain water harvesting |
Earthquake resistant structure designed and tested against static and dynamic forces under seismic conditions approved by IIT. | Internal Finish All internal walls plastered and painted in pleasing shades of plastic emulsion paint with ceiling White (Brand Berger, Asian or its equivalent) Decorative Plaster of Paris Cornish in Drawing / Dining and Bed Rooms. |
Structure R.C.C. framed structure with tie beams connecting the columns R.C.C. slabs & beams with brick walls in between. | Kitchen Granite working platform with 2 feet high glazed tiles provided with stainless steel sink and other walls up to 5 feet high glazed tiles. |
Doors / Windows All Frames & Glass window shutters with superior quality hard wood/Aluminum, skin molded panel doors and decorative entrance door. | Toilets Provision for hot & cold water system (without geysers). Glazed tiles in pleasing colors on walls up to door level, Sanitary ware (Brand Marc, Parko or its equivalent) / China ware in white shade (Brand Hind Ware, Cera or its equivalent). |
Flooring Vitrified Tiles in Drawing / Dining & Kitchen. Wooden / Vitrified tiles in Bedrooms. Anti Skid ceramic tiles in Balconies and Toilet. | Electrical All cooper wiring in PVC concealed conduit. Provision for adequate light and power points as well as telephone and TV switches and sockets( Brand Legrand, North West or its equivalent) with protective MCBs. Ceiling Fans (Brand Orient, Bajaj or its equivalent). |
Water Supply Under ground and overhead water tanks with pumps for uninterrupted supply of water. |
|
Distance Chart
25 km from New Delhi Railway Station Noida | 13 km from Dilshad Garden metro station |
14 km from Anand vihar ISBT/Railway station
| 3 km from Raj nagar/ kavi nagar |


|
Project Status – 85% Completed Project Name – Highend Paradise I Builder Name – High End Infratech. Land Area – 5 Acres Total Tower - 3 Total Unit Approx. - 361 Total Floor – G+14 Parking Status- - Mechanical car parking Open Car Parking – No |
Transfer charges – 1st transfer charges free , 2nd transfer charges free Possession Time in agreement - March 2015 Project delay penalty by builder- 5 rupees per sq ft per months. BSP Price – BSP (DP) 3250 per sq ft., Status of sample flat – Ready Approval Status- GDA approved Bank Approval - HDFC, DHFL, PNB housing, Axis bank. |
NOTE
Price List & Payment Plan Can Be Changed Without Notice at the Sole Discretion of the Developer.
There Will Be no Escalation For the Booked Apartment/Unit.
Service Tax Shall be Additional as Per Actual.
All Payment Should be made in favor of (High End Infratech Pvt Ltd..) Through A/C Payee Cheque /Pay Order / Demand Draft Only Payable at New Delhi Only.

Power Backup
Swimming Pool
Health Club
Reserved Parking
Club House
Vaastu Complaint
Lift (s)
24 x 7 Security
| Type | Area Sqft | BSP Price | Total BSP Price | Floor Plan |
| 2 BHK + 2 Toilet | 920-Sq. Ft. | Rs. 2650 Per Sq. Ft. | 2438000 | click to view |
| 2 BHK + Study + 2 Toilet | 1160-Sq. Ft. | Rs. 2650 Per Sq. Ft. | 3074000 | click to view |
| 3 BHK + 2 Toilet | 1175-Sq. Ft. | Rs. 2650 Per Sq. Ft. | 3113750 | click to view |
| 3 BHK + 2 Toilet | 1275-Sq. Ft. | Rs. 2650 Per Sq. Ft. | 3378750 | click to view |
| 3 BHK + Study + 2 Toilet | 1425-Sq. Ft. | Rs. 2650 Per Sq. Ft. | 3776250 | click to view |
| 3 BHK + Store + 2 Toilet | 1650-Sq. Ft. | Rs. 2650 Per Sq. Ft. | 4372500 | click to view |
Price: Available on Demand per month
Address : , ,
![]()
![]()
![]()
![]()
![]()
Contact Details :
- |
Property ID:

29.90-Lacs to 41.43-Lacs
Marketed By:
Investors Heights
G-2 at Plot No. PH-1/10,
Indraprastha Awas Yojna, Near Teela More,
Sahibabad, Ghaziabad-201005
Mobile : 8527180075, 8527500351


