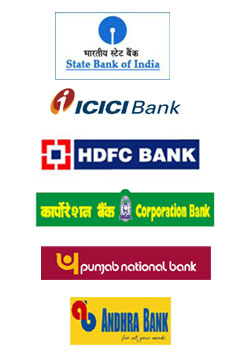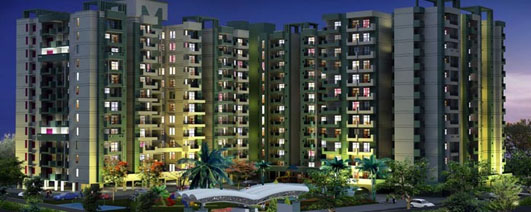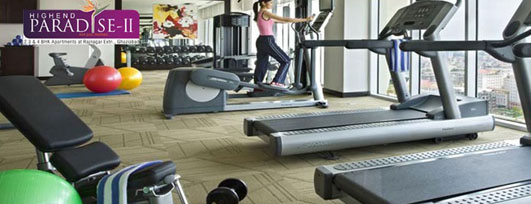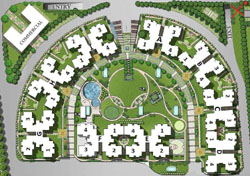 Highend Paradise II
Highend Paradise IICall : 8527180075, 8527500351
Marketed By High End Infratech Pvt. Ltd
Highend Paradise II Rajnagar Extension
High End Group brings to you High End Paradise-II, a dream destination for your home. Paradise-II offers 2, 3 and 4 BHK spacious homes that spell a class apart in luxury and sophistication. Being located in the poshest locality of Raj Nagar Extension, Ghaziabad these homes are nothing short of a paradise. Ghaziabad is an ultimate destination due to its dynamic and fast growth in the past few years. The place is soon going to be the most adored location with the proposed Metro Station, World-class infrastructure, Residential and Commercial Complexes, Shopping Malls, Multiplexes, Schools, Hospitals, Community Centre, Parks and Shopping Centers and other luxuries of modern living.
High End Paradise is a great living destination, perfectly planned keeping in mind all the modern living demands. High End paradise project adjacent to the GDA green belt near Hindon River which will never lose its beauty and charm. Socondly it is completely accessible by both Delhi and west UP as Meerut bypass road connects this city to both the highways and the Rajnagar is the fastest emerging the Delhi/NCR. Moreover, there is a state-of-the-art clubhouse so that even a minute will not go drab in this modern recreational zone.
|
Amenities |
|
|
A Luxurious Club |
Billiards Room |
|
Seaprate Swimming pools for adults and kids |
Gymnasium |
|
Green park |
Open Badminton/ Volleyball/ Basket Ball Courts |
|
Jogging Track |
Lawn Tennis Court |
|
Indoor Games (Table Tannis, Chess, Caroms etc.) |
24 Hours security |
|
24 hours power backup |
High speed lifts & Latest fire fighting Equipments |
General: Earthquake resistant structure designed and tested against static and dynamic forces under seismic condition approved by IIT. | Structure: All frames & glass window shutters with superior quality of hard wood/aluminum section, factory made flush door shutter in rooms and decorative entrance door. |
Flooring: Vitrifield Tiles in Drawing/Dining, Kitchen & Bedrooms.Wodden Pattern Vitrified Tiles in Master Bedrooms. Anti Skid Ceramic Tiles in Balconies & Toilets. | Internal Finish: All internal walls plastered and painted in pleasing shades of OBD paint with ceiling white(Brand Berger, Asian or its equivalent) Decorative plaster of paris cornish in Drawing/Dinning & Bed Rooms. |
Kitchen: Granite working platform with 2 feet high glazed tiles provided with stainless steel sink and other walls up to 5 feet high glazed tiles. Individual RO system for drinking water. | Toilets: Provision for hot and cold water system (without geysers).Glazed tiles in pleasing colours on walls up to door level. Sanitary ware (Brand Marc,Parko or its equivalent) / China ware in white shade (Brand Hind Ware, Cera or its equivalent). |
Electrical: All copper wiring in PVC concealed conduit. Provision for adequate light and power points as well as telephones and telephones switches and sockets(Brand Philips, ABB, Anchor or its equivalent) with protective MCBs. Ceiling fans (Brand orient,Bajaj,or its equivalent). | Water Supply: Underground water and overhead water tanks with pumps for uninterrupted supply of water. NOTES: The colour and design of the tiles can be changed without any prior notice. Variation in the colour and size of vitrified tiles granite may occur. |
Distance Chart |
|
ISBT Anand vihar 14 K.M. | New Delhi railway station 25 K.M. |
Dilshad garden metro 13 K.M. | Raj nagar/Kavi nagar 3 K.M. |
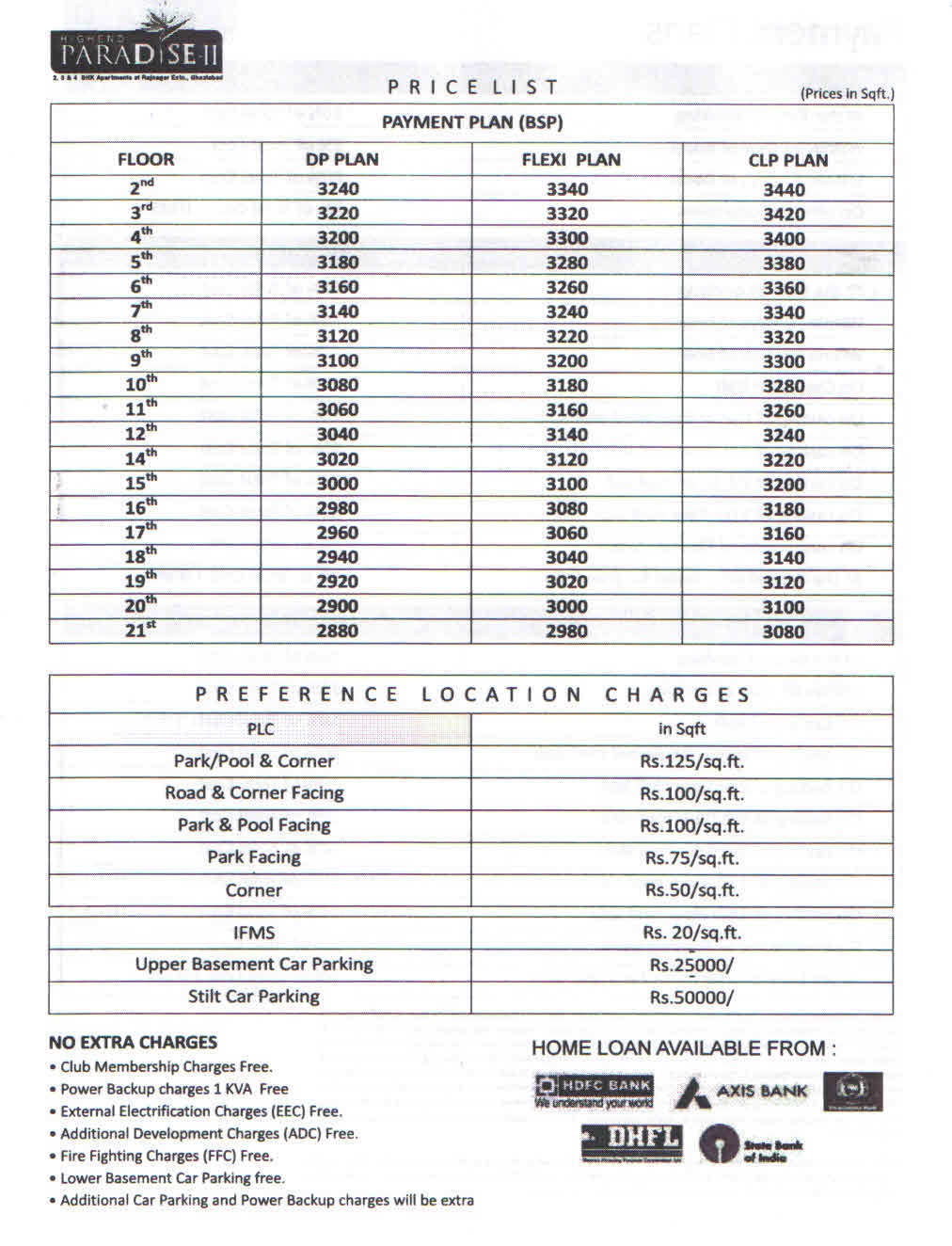
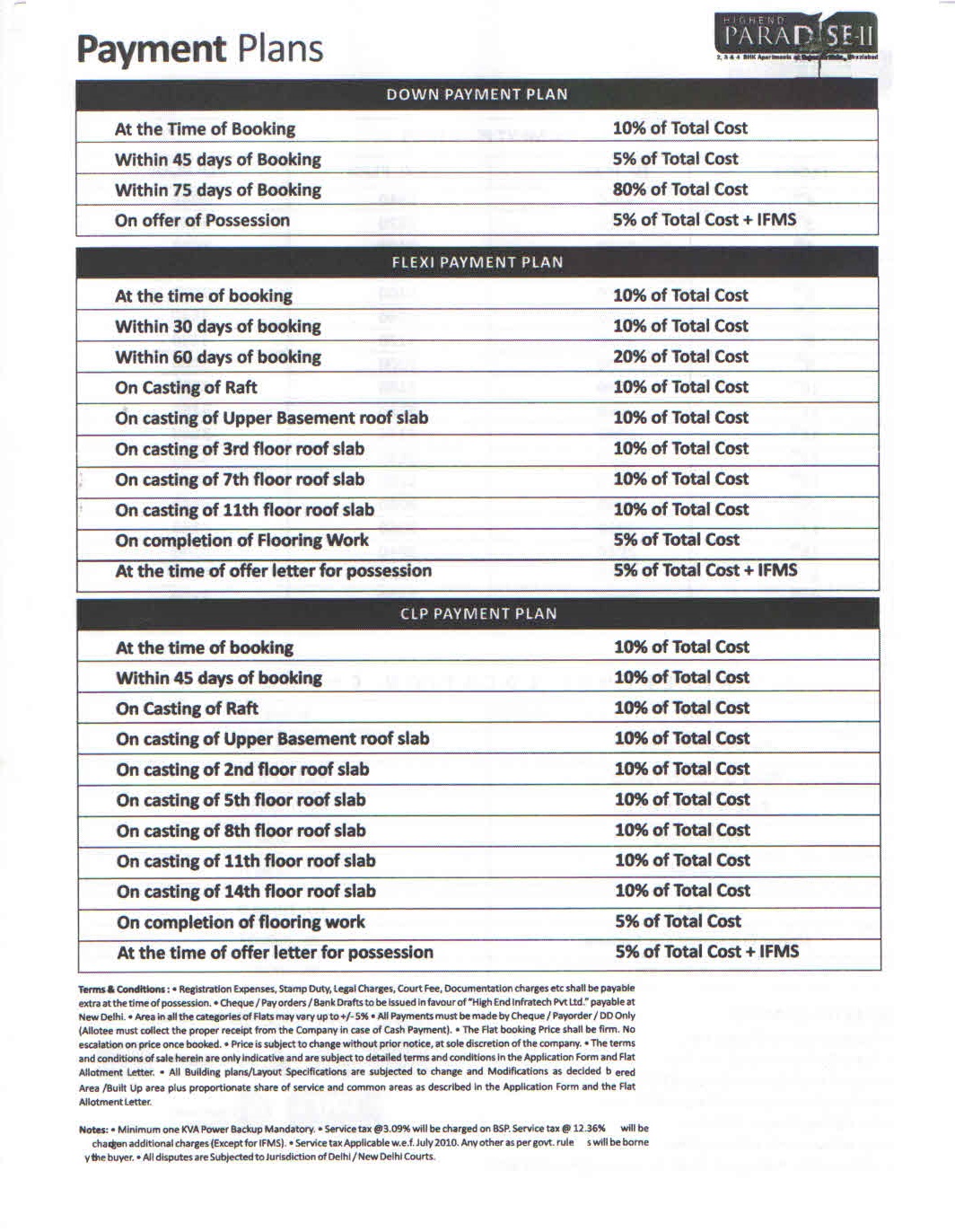
|
Project Status – Under Construction Project Name – Highend Paradise II Builder Name – High End Infratech Land Area – 6.5 Acres Total Tower – 7 Total Unit Approx. – 1240 Total Floor - 21 Parking Status - - 2 Level Basement covered car parking Open Car Parking – No Bank Approval - PNB housing, HDFC, Corporation Bank, Axis Bank, DHFL |
Transfer charges – 1st transfer charges free, 2nd transfer charges Chargeable Possession Time in agreement – Dec 2017. Project delay penalty by builder- 5 rupees per sq ft per months. BSP Price – BSP (CLP) on 21st floor 3080 per sq ft. upto 2nd floor 3440 per sq ft. BSP (Flexi) on 21st floor 2980 per sq ft. upto 2nd floor 3340 per sq ft. BSP (DP) on 21st floor 2880 per sq ft. upto 2nd floor 3240 per sq ft. Status of sample flat – Yes Approval Status- GDA Approved |
NOTE
Price List & Payment Plan Can Be Changed Without Notice at the Sole Discretion of the Developer.
There Will Be no Escalation For the Booked Apartment/Unit.
Service Tax Shall be Additional as Per Actual.
All Payment Should be made in favour of (High End Infratech Pvt Ltd.) Through A/C Payee Cheque /Pay Order / Demand Draft Only Payable at New Delhi Only.
Persons signing the application form on behalf of other person/firm/company shall file proper authorization/power of attorney.

Power Backup
Swimming Pool
Health Club
Reserved Parking
Club House
Vaastu Complaint
Lift (s)
24 x 7 Security
| Type | Area Sqft | BSP Price | Total BSP Price | Floor Plan |
| 2 BHK + 2 Toilet | 895-Sq. Ft. | 3080 Per Sq. Ft. | Rs. 27,56,600 | click to view |
| 2 BHK + 2 Toilet + Store | 995-Sq. Ft. | 3080 Per Sq. Ft. | Rs. 30,64,600 | click to view |
| 2 BHK + 2 Toilet + Store | 1125-Sq. Ft. | 3080 Per Sq. Ft. | Rs. 34,65,000 | click to view |
| 3 BHK + 2 Toilet | 1275-Sq. Ft. | 3080 Per Sq. Ft. | Rs. 39,27,000 | click to view |
| 3 BHK + 2 Toilet | 1295-Sq. Ft. | 3080 Per Sq. Ft. | Rs. 39,88,600 | click to view |
| 3 BHK + 2 Toilet + Store | 1375-Sq. Ft. | 3080 Per Sq. Ft. | Rs. 42,35,000 | click to view |
| 3 BHK + 2 Toilet + Study + Store + WC | 1650-Sq. Ft. | 3080 Per Sq. Ft. | Rs. 50,82,000 | click to view |
| 3 BHK + 3 Toilet + Dress + Servent + WC | 1925-Sq. Ft. | 3080 Per Sq. Ft. | Rs. 59,29,000 | click to view |
| 4 BHK + 3 Toilet + Dress + Servent + WC | 2250-Sq. Ft. | 3080 Per Sq. Ft. | Rs. 69,30,000 | click to view |
Price: Available on Demand per month
Address : , ,
![]()
![]()
![]()
![]()
![]()
Contact Details :
- |
Property ID:

27.57-Lacs to 69.30-Lacs
Marketed By:
Investors Heights
G-2 at Plot No. PH-1/10,
Indraprastha Awas Yojna, Near Teela More,
Sahibabad, Ghaziabad-201005
Mobile : 8527180075, 8527500351
