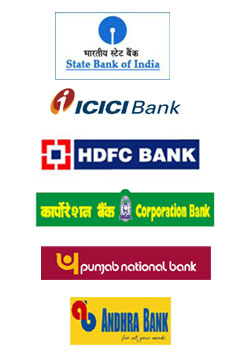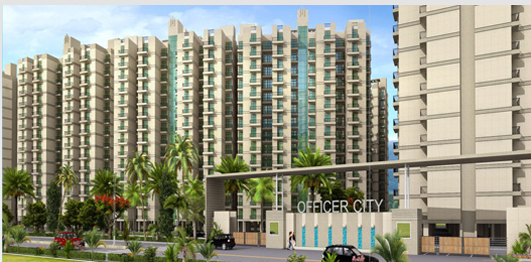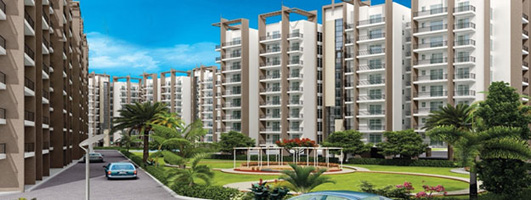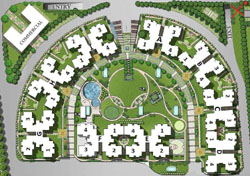 Ofiicer CIty 2
Ofiicer CIty 2Call : 8527180075, 8527500351
Marketed By MR Proview Group
Officer city 2 is a residential complex, which offers a lot’s of facilities, locates at NH-58, and spreads over magnificent 11 acres of land at Raj Nagar Extension Ghaziabad. Rising G+13 stories with linked twin tower, the township consist of 504 units of 2 and 3 BHK apartments. Officer City-2 designed to create a sense of space, integrates with the best organized infrastructure of aesthetically planned to give you world class ambience, where peaceful surrounding and tranquilly prevail throughout the day and night.
A serene beautiful picturesque city for those who know they can't afford anything but the best. The Officer City 2 that renders security, connectivity, amenities, fixtures, or even the name of wide as the world, great landscapes as serene as rain forest, and fountains as placid as while cotton has enough to mesmerizes you with a beautifully designed fruit garden.
Amenities
|
Main Entrance |
Planting Bed |
|
Water feature |
Gazebo |
|
Swimming pool |
Amphitheatre |
|
Pathway |
Fruit Garden |
|
Benches Hedge maze Half basketball court Lawn Mini Golf course Second entry |
Children’s play area Badminton court Mound Driveway Parking Ramp Club house |
Technical Specification | |
Doors & Window Frame: Aluminium/UPVC/Wood | Doors: Hardwood |
Drawing & Dining Flooring: Vitrified Tiles | Bedroom Flooring: Wooden Textured Tiles |
Balcony: Ceramic Tiles | Toilets: Tiles upto 7-feet high. |
Walls: Designer painted walls with murals etc | Exterior: Texture Paint / Water Repellant Paint |
Water Supply: Underground and overhead tanks with pumps for uninterrupted water supply. | Kitchen: Sink with Drainage Board / Granite Marble Top
|
Bathroom Fittings: CP Fittings (ISI Mark) & Imported Chinaware | Electrical Switches: Modular (ISI Mark)
|
Distance Chart
3.5 km from planed metro station | 3 km from Meerut road tiraha |
14 km from Delhi anand vihar I.S.B.T. 25 km from Connaught place | 3 km from Raj nagar/Kavi nagar 0 km from proposed Monorail
|
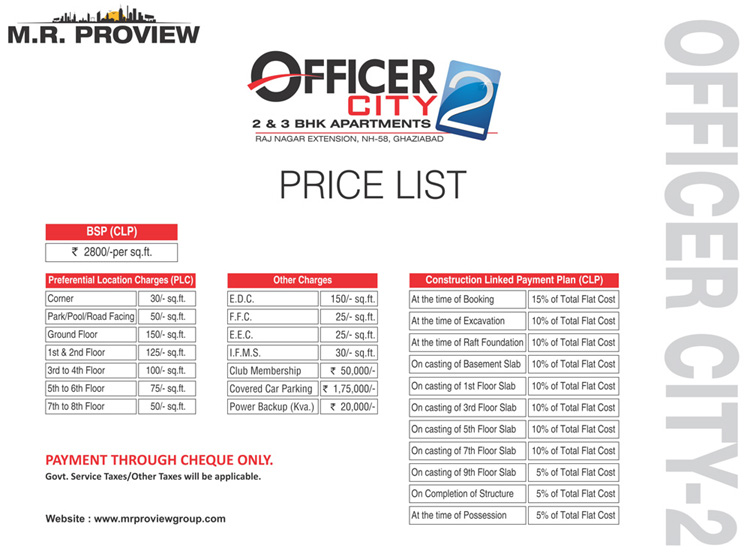
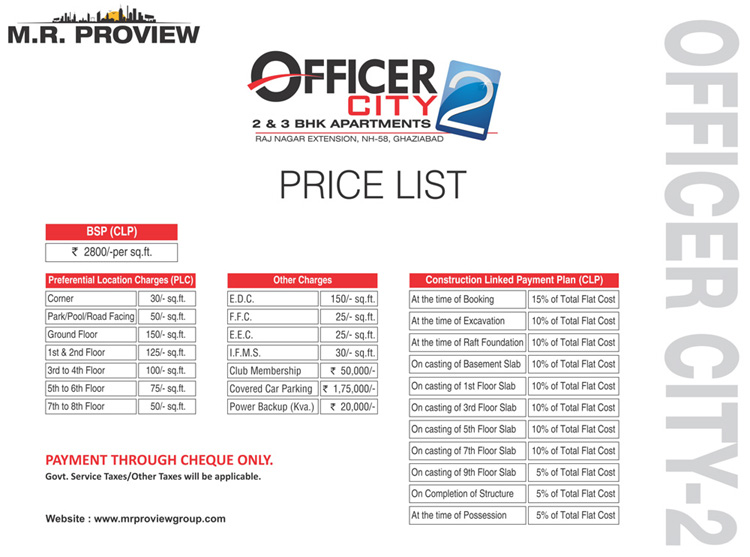
|
Project Status – Under Construction (50% complete) Project Name – Officer City 2 Builder Name – M. R. Proview Land Area – 11 Acres Total Tower – 10 Total Unit Approx. – 1000 Total Floor - 13 Parking Status - - 2 Level Basement covered car parking & stilt. Open Car Parking – No Bank Approval - SBI, Bank of Baroda, HDFC, Canara Bank, syndicate bank |
Transfer charges – 1st transfer charges, 2nd transfer charges Possession Time in agreement – Dec 2015 Project delay penalty by builder- 5 rupees per sq ft per months. BSP Price - Rs. 2800 per sq ft. Status of sample flat – Actual Flat ready Approval Status- GDA Approved
|
NOTE
Price List & Payment Plan Can Be Changed Without Notice at the Sole Discretion of the Developer.
There Will Be no Escalation For the Booked Apartment/Unit.
Service Tax Shall be Additional as Per Actual.
All Payment Should be made in favour of Proview Infrastructure Pvt. Ltd. Through A/C Payee Cheque /Pay Order / Demand Draft Only Payable at Delhi/NCR Only.
Persons signing the application form on behalf of other person/firm/company shall file proper authorization/power of attorney.

Power Backup
Swimming Pool
Health Club
Reserved Parking
Club House
Vaastu Complaint
Lift (s)
24 x 7 Security
| Type | Area Sqft | BSP Price | Total BSP Price | Floor Plan |
| 1 BHK | 645-Sq. Ft. | Rs. 2800 Per Sq. Ft. | 1806000 | click to view |
| 2 BHK | 695-Sq. Ft. | Rs. 2800 Per Sq. Ft. | 1946000 | click to view |
| 2 BHK | 890-Sq. Ft. | Rs. 2800 Per Sq. Ft. | 2492000 | click to view |
| 2 BHK | 995-Sq. Ft. | Rs. 2800 Per Sq. Ft. | 2786000 | click to view |
| 3 BHK | 1315-Sq. Ft. | Rs. 2800 Per Sq. Ft. | 3682000 | click to view |
| 3 BHK | 1405-Sq. Ft. | Rs. 2800 Per Sq. Ft. | 3934000 | click to view |
Price: Available on Demand per month
Address : , ,
![]()
![]()
![]()
![]()
![]()
Contact Details :
- |
Property ID:

18-Lacs to 39.34-Lacs
Marketed By:
Investors Heights
G-2 at Plot No. PH-1/10,
Indraprastha Awas Yojna, Near Teela More,
Sahibabad, Ghaziabad-201005
Mobile : 8527180075, 8527500351
