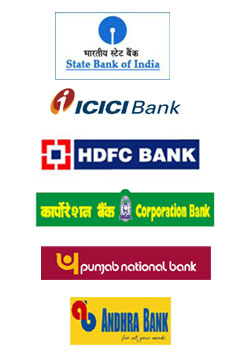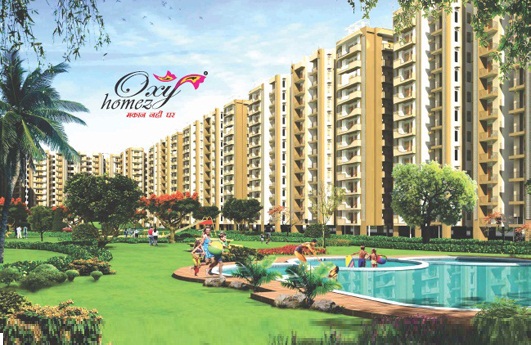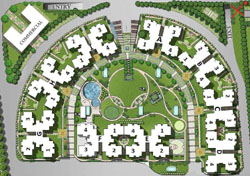Oxy Homez developed by Super realtech pvt ltd. Oxy Homez is well placed in the Ghaziabad city that has witnessed tremendous growth in the last 20 years. The location is well connected from Delhi and is about 4.8 kms. from Dilshad garden metro station & 1.5 km from the proposed metro station. The road that connects the project is of six lanes. The surrounding area is under massive development and several housing projects by private builders and Awas Vikas societies would be coming up soon.
Oxy Homez has redefined the very concept of being close to nature with large open area and greens residents will truly enjoy ultra modern amenities yet feel the beauty of the surrounding greens. Oxy Homez is well placed in the Ghaziabad city that has witnessed tremendous growth in the last 20 years.
Oxy Homez possesses quiet and intimate bedrooms with a cluster of delights. The apartments are bright and comfortable with unique ceiling and tastefully decorated interiors. It’s a romantic setting for now and always. You may enter your own cozy nest and rest in peace. And live the luxuries of high living, amidst the privacy and conveniences you seek.
Amenities
|
Jogging Track |
Tennis Court |
|
Badminton Court |
Swimming Pool |
|
Party Lawns |
Party Area with Pavilion and Amphitheater |
|
Club House |
Dedicated Food Court |
|
Lounge and Roof Cafeteria |
In-house Primary School and Play school |
Structure: Earthquake resistant R.C.C. framed structure certified by IIT Delhi. | Flooring: Reputed Branded Tiles in Drawing / Dinning /Bedrooms and Kitchen. Ceramic Tiles in Toilets and balcony. |
Kitchen: Granite working platform with 2ft. high glazed ceramic tiles above it with stainless steel sink. | Doors / Windows: All external door and window framed in powder coated aluminum. Decorative doors with hard wood at main entrance and Inner door frame of Marandi or equivalent wood. Internal door made of painted flush shutters. |
Electrical: ISI copper wiring in P.V.C concealed conduit. Provision for adequate light and power. Points as well as TV outlets with protective M.C.B. | External Finish: Most modern & elegant permanent outer finish with texture paint. |
Internal Finish: All internal walls plastered & painted in off white shade of oil bound distemper, Plaster of punning & Cornices in drawing/dinning room and bedrooms. | Toilets: Provision for Hot & Cold water system. Glazed tiles in pleasing colures on walls up to door level. European W.C. Wash basins & cisterns in white shade. |
Water Supply: Underground and overhead water tanks pumps for 24 hour's uninterrupted water supply. 24 hour's ground water supply available. | Balcony: Stainless Steel Railing will be provided. |
Distance Chart
7.5 Km from railway station & ISBT Anand vihar | 1.5 Km from Proposed metro station |
4.8 Km from Dilshad garden metro station | 3 Km from GTB hospital |
18 Km from Rajiv Chowk |
|
|
Project Status – Phase I – 92% Completed Phase II – Tower A to J 92%, Tower O 75%, Tower x & y 45% Project Name – Oxy Homez Builder Name – Super Realtech Pvt. Ltd. Total Land Area – 12 Acres Total Tower – 11 Total Unit Approx. Phase I – 355 Phase II – 1133 Total Floor - Stilt + 12 Parking Status- - Phase I - -1 Level Basement covered car parking Phase II - -2 Level Basement covered car parking |
Transfer charges – 1st transfer charge free Possession Time in agreement – Phase I - Dec. 2014 Phase II - March 2016 Project delay penalty by builder- 5 rupees per sq ft per months. BSP Plan – BSP CLP 2649 per sq ft., Pre EMI subvention plan 2799 per sq ft. Status of sample flat – Yes. Open Car Parking – No Approval Status- GDA Approved Bank Approval - State bank of India, State bank of Mysore, State bank of Patiala, SBBJ, Bank of India, Corporation bank, IDBI bank, HDFC, LIC HFL, Axis, Indiabulls. |
NOTE
Price List & Payment Plan Can Be Changed Without Notice at the Sole Discretion of the Developer.
There Will Be no Escalation For the Booked Apartment/Unit.
Service Tax Shall be Additional as Per Actual.
All Payment Should be made in favour of (Super Realtech Private Limited) Through A/C Payee Cheque /Pay Order / Demand Draft Only Payable at Delhi Only.
Persons signing the application form on behalf of other person/firm/company shall file proper authorization/power of attorney.

Power Backup
Swimming Pool
Health Club
Reserved Parking
Club House
Vaastu Complaint
Lift (s)
24 x 7 Security
| Type | Area Sqft | BSP Price | Total BSP Price | Floor Plan |
| 2 BHK + 2 Toilets | 1125-Sq. Ft. | Rs. 2649 Per sq ft. | Rs. 2980125 | click to view |
| 3 BHK + 2 Toilets | 1275-Sq. Ft. | Rs. 2649 Per sq ft. | Rs. 3377475 | click to view |
| 3 BHK + 2 Toilets | 1350-Sq. Ft. | Rs. 2649 Per sq ft. | Rs. 3576150 | click to view |
| 3 BHK + 2 Toilets | 1395-Sq. Ft. | Rs. 2649 Per sq ft. | Rs. 3695355 | click to view |
| 3 BHK + 3 Toilets | 1500-Sq. Ft. | Rs. 2649 Per sq ft. | Rs. 3973500 | click to view |
| 3 BHK + 3 Toilets | 1625-Sq. Ft. | Rs. 2649 Per sq ft. | Rs. 4304625 | click to view |
Price: Available on Demand per month
Address : , ,
![]()
![]()
![]()
![]()
![]()
Contact Details :
- |
Property ID:

33.77-Lacs to 43.05-Lacs
Marketed By:
Investors Heights
G-2 at Plot No. PH-1/10,
Indraprastha Awas Yojna, Near Teela More,
Sahibabad, Ghaziabad-201005
Mobile : 8527180075, 8527500351





