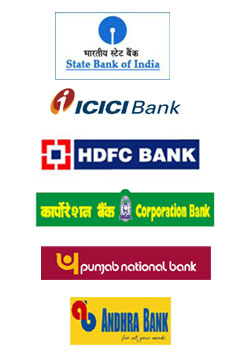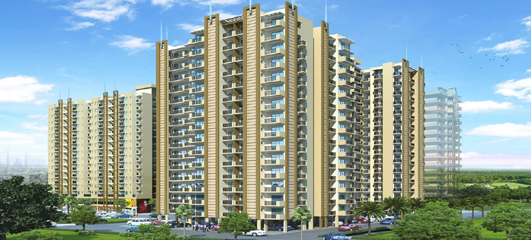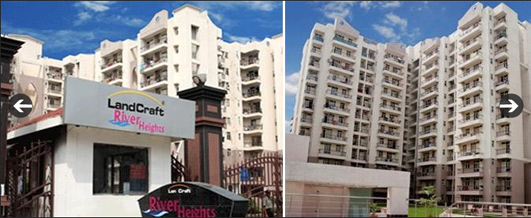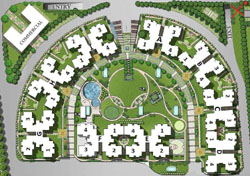 River Heights
River HeightsCall : 8527180075, 8527500351
Marketed By Land Craft Developer Pvt. Ltd
River Heights Status is one of the residential project of Land Craft Developers Pvt. Ltd. at NH-58, Raj Nagar Extension, Ghaziabad. It offers 1/2/3 BHK apartments with size differing from 718 sq. ft. to 1665 sq. ft. River Heights project located at prime location of Rajnagar Extension.
River Heights is a project of landcraft a renowned developer. It has delivered more than 2 million sq. ft. of built up space and is home to 2,200 families in various completed residential complexes. Landcraft is built on solid foundation and has impeccable track record. It comes to you with a solid heritage and has value systems in place. Landcraft is known for good quality and honest practices.
Where the eye is greeted by lush green fields. Where the sky has not been conquered by towering structures. Where children can run free in the lap of nature. Where every luxury is your prerogative. Welcome to Land Craft River Heights! A residential project that offers the best of luxurious living that befits modern monarchs with all the ingredients of a contemporary, fulfilling lifestyle. The magnificence and beauty of Land Craft River Heights welcomes you with open arms. This beautifully laid residential complex promises an entirely new dimension to luxury living.
Amenities
|
24 hours security with close circuit TV monitoring |
Modern Club House and River Heights Plaza |
|
Sewage Treatment Plant for Sewage Disposal |
Fire fighting, fire detection and alarm system |
|
Swimming pool |
24 hours water supply |
|
Rain water harvesting |
Children's playground |
|
Well ventilated rooms |
Ample Parking space |
Technical Specification | |
Door and Window Aluminum windows Skin moulded internal doors Flush doors in washrooms Aluminum / UPVC Doors in balcony | Washrooms Ceramic tiles on walls up to door level Branded sanitary ware with EWC , washbasin and CP fittings
|
Structure Earthquake resistant RCC framed structure certified by IIT | External Finish Excellent weather proof finish in pleasant shades
|
Flooring Vitrified tiles in Drawing & Bedrooms Vitrified / Ceramics tiles in Kitchen Ceramic tiles in Bathrooms and Balconies | Wall and Ceiling Finish Kitchen Finished walls & Ceiling with OBD in pleasing shades Granite working top with stainless steel sink & CP fittings Ceramic tiles upto 7 ft balance area OBD upto false ceiling |
Electricals Copper wire in PVC conduits with MCB supported circuits and adequate number of points and light points in ceiling | Water Supply Underground and overhead water tanks with pumps for 24 hours uninterrupted water supply
|
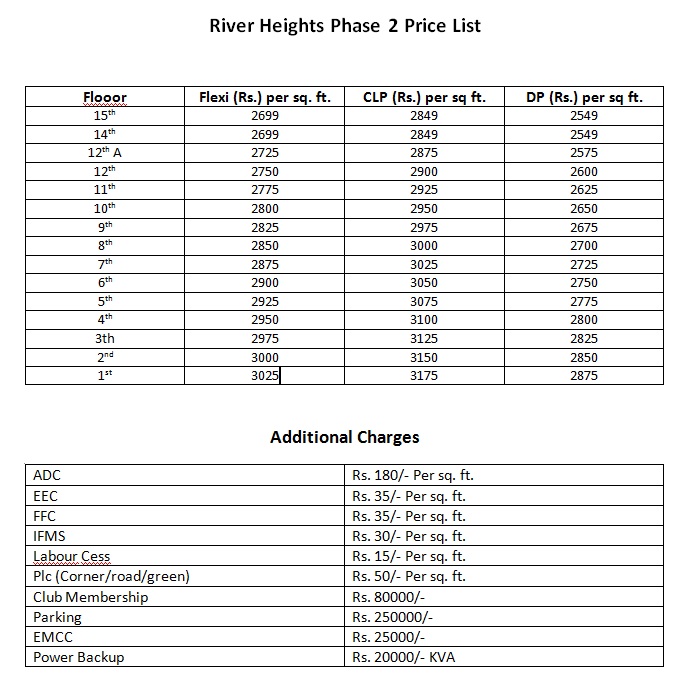
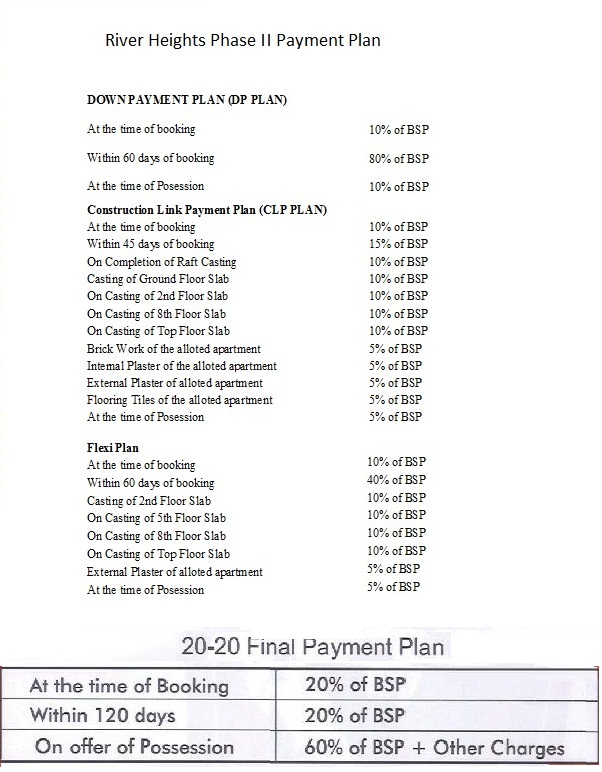
|
Project Status – Under construction Project Name – River Heights Phase 2 Builder Name – Land Craft Developer Land Area –23 Acres Total Tower – 3 Total Unit Approx. – 531 Total Floor- 15 Parking Status- - -2 Level Basement covered car parking Open Car Parking – No Approval Status- Approved Bank Approval - SBI, PNB Housing Finance Ltd, HDFC, LIC Housing Pvt. Ltd., Central bank of india, Axis bank, Oriental bank of commerce, Tata capital, L & T finance |
Transfer charges – 1st transfer chargeable. Broker NOC - No Possession Time in agreement - Tower 16 - Dec 2016 Tower 19 - Dec 2016 Commercial Tower- March 2017 Project delay penalty by builder - 5 rupees per sq ft per months. BSP in CLP at 15th floor – 2849 per sq ft. BSP in Flexi at 15th floor - 2699 per sq ft. BSP in DP at 15th floor - 2549 per sq ft. Status of sample flat – yes Develop Project by builder – River Heights Phase I |
NOTE
Price List & Payment Plan Can Be Changed Without Notice at the Sole Discretion of the Developer.
There Will Be no Escalation For the Booked Apartment/Unit.
Service Tax Shall be Additional as Per Actual.
All Payment Should be made in favour of Carol infrastructure Pvt Ltd. Through A/C Payee Cheque /Pay Order / Demand Draft Only Payable at Delhi/NCR Only.
Persons signing the application form on behalf of other person/firm/company shall file proper authorization/power of attorney.

Power Backup
Swimming Pool
Health Club
Reserved Parking
Club House
Vaastu Complaint
Lift (s)
24 x 7 Security
| Type | Area Sqft | BSP Price | Total BSP Price | Floor Plan |
| 1 BHK + 1 Toilets | 718-Sq. Ft. | Rs. 2849 To 3175 Per Sq Ft. | Rs. 2045582 To 2279650 | click to view |
| 1 BHK + 1 Toilets | 720-Sq. Ft. | Rs. 2849 To 3175 Per Sq Ft | Rs. 2051280 To 2286000 | click to view |
| 2 BHK + 2 Toilets | 976-Sq. Ft. | Rs. 2849 To 3175 Per Sq Ft. | Rs. 2780624 To 3098800 | click to view |
| 2 BHK + 2 Toilets | 1020-Sq. Ft. | Rs. 2849 To 3175 Per Sq Ft. | Rs. 2905980 To 3238500 | click to view |
| 2 BHK + 2 Toilets | 1115-Sq. Ft. | Rs. 2849 To 3175 Per Sq Ft. | Rs. 3176635 To 3540125 | click to view |
| 2 BHK + 2 Toilets | 1135-Sq. Ft. | Rs. 2849 To 3175 Per Sq Ft. | Rs. 3233615 To 3603625 | click to view |
| 3 BHK + 2 Toilets | 1340-Sq. Ft. | Rs. 2849 To 3175 Per Sq Ft. | Rs. 3817660 To 4254500 | click to view |
| 3 BHK + 2 Toilets | 1450-Sq. Ft. | Rs. 2849 To 3175 Per Sq Ft. | Rs. 4131050 To 4603750 | click to view |
| 3 BHK + 2 Toilets | 1480-Sq. Ft. | Rs. 2849 To 3175 Per Sq Ft. | Rs. 4216520 To 4699000 | click to view |
| 2 BHK + 2 Toilets | 1530-Sq. Ft. | Rs. 2849 To 3175 Per Sq Ft. | Rs. 4358970 To 4857750 | click to view |
| 3 BHK + 2 Toilets | 1590-Sq. Ft. | Rs. 2849 To 3175 Per Sq Ft. | Rs. 4529910 To 5048250 | click to view |
| 3 BHK + 3 Toilets + Puja Room | 1630-Sq. Ft. | Rs. 2849 To 3175 Per Sq Ft. | Rs. 4643870 To 5175250 | click to view |
| 3 BHK + 2 Toilets | 1640-Sq. Ft. | Rs. 2849 To 3175 Per Sq Ft. | Rs. 4672360 To 5207000 | click to view |
| 3 BHK + 2 Toilets | 1665-Sq. Ft. | Rs. 2849 To 3175 Per Sq Ft. | Rs. 4743585 To 5286375 | click to view |
Price: Available on Demand per month
Address : , ,
![]()
![]()
![]()
![]()
![]()
Contact Details :
- |
Property ID:

20.45-Lacs to 47.43-Lacs
Marketed By:
Investors Heights
G-2 at Plot No. PH-1/10,
Indraprastha Awas Yojna, Near Teela More,
Sahibabad, Ghaziabad-201005
Mobile : 8527180075, 8527500351
