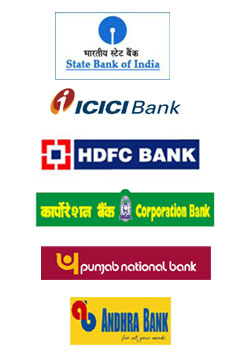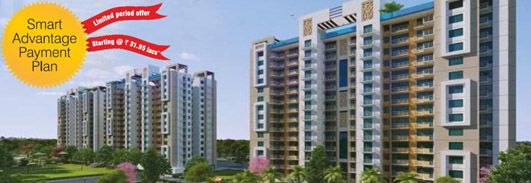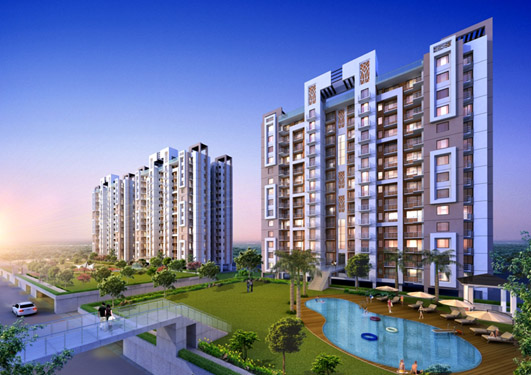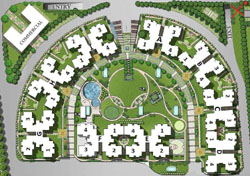 Springview Heights
Springview HeightsCall : 8527180075, 8527500351
Marketed By Springview Heights
SARE Saamag Realty Pvt Ltd presents Landmark project SARE SPRINGVIEW HEIGHTS at NH 24, Ghaziabad. It offers spacious Flats of 2 BHK & 3 BHK ranging from 926 Sq ft to 1423 Sq ft. Building type will be Stilt + 14 floors with 2 lifts per tower and structure will be Earthquake resistant.
That's what you get at Springview Heights, HI-RISE 2/3 BHK apartments along with lavish facilities with gardens in front. A home that represents the way you live, needless to say that you'll feel delight in enjoying every moment here. Springview Heights promises you an independent, peaceful life poised at the centre of an organized and an integrated community away from the maddening crowd of city, still within a city.
This is a mega township project spread on 88 acres. The project is been approved by GDA and is one of the finest living destination in Ghaziabad. Living in SARE Springview Heights you can enjoy an international lifestyle that is filled with luxurious amenities and facilities and discover the joy of abundance with ample personalized space and privacy.
Springview Heights is designed by very famous architect C P Kukreja. The projects surrounds lush greens and is open from 3 side’s means each flat will receive fresh air and proper sunlight. The flat are spacious and is launched with 3 different sizes 2 BHK (Optima-926 Sqft.), 2 BHK (Maxima 1090 Sqft.) and 3 BHK (Maxima 1423 Sqft.). In short enjoy living in well-spaced apartments amid wide expanses of nature.
Amenities:
|
Proposed schools Shopping arcade Healthcare centre Police chowki Sub Post office Extensive manicured greens 24-hour Power back-up Adequate Water supply Round-the-clock Security Multiple Parking options Rain-water harvesting Sewage treatment plant Facility management by |
Wide metalled roads A skating rink Lawn Tennis court Cricket nets Splash Pool and changing rooms Open amphitheatre Badminton courts Jogging tracks Cycling tracks Senior citizen zone Kid’s play area Theme parks Jones Lang LaSalle |
Living/Dining Flooring : Vitrified Tiles Main Door: Polished Hard wood Frame with Moulded Skin Door Panel Master Bed Room Flooring : Laminated Wooden Flooring Bedrooms Flooring : Vitrified Tiles Wall finish : Oil Bound Distemper in pleasing shade Ceiling : Oil Bound Distemper Window : Powder Coated / Anodised Aluminium Frame Windows Internal Door: Painted Hard Wood Frame with Flush Door Panel Balconies Flooring : Anti-skid Ceramic Tiles Security Gated Complex Power backup 2 BHK - 2 KVA 3 BHK - 3 KVA |
Kitchen Flooring : Ceramic Tiles Platform : Granite Counter Wall Finish : Ceramic Tiles 2 Ft above the Counter & Oil Bound Distemper in pleasing shade Others : Stainless Steel Sink with Drain Board Toilet Wall Finish: Ceramic Tiles upto 7'-0" ht. and Oil Bound Distemper above Flooring : Anti-skid Ceramic Tiles C.P. Fittings : Parryware or equivalent with Health faucet China Ware : Parryware or equivalent Electrical: Copper wiring with Modular Switches Circuits with MCB's of standard make |
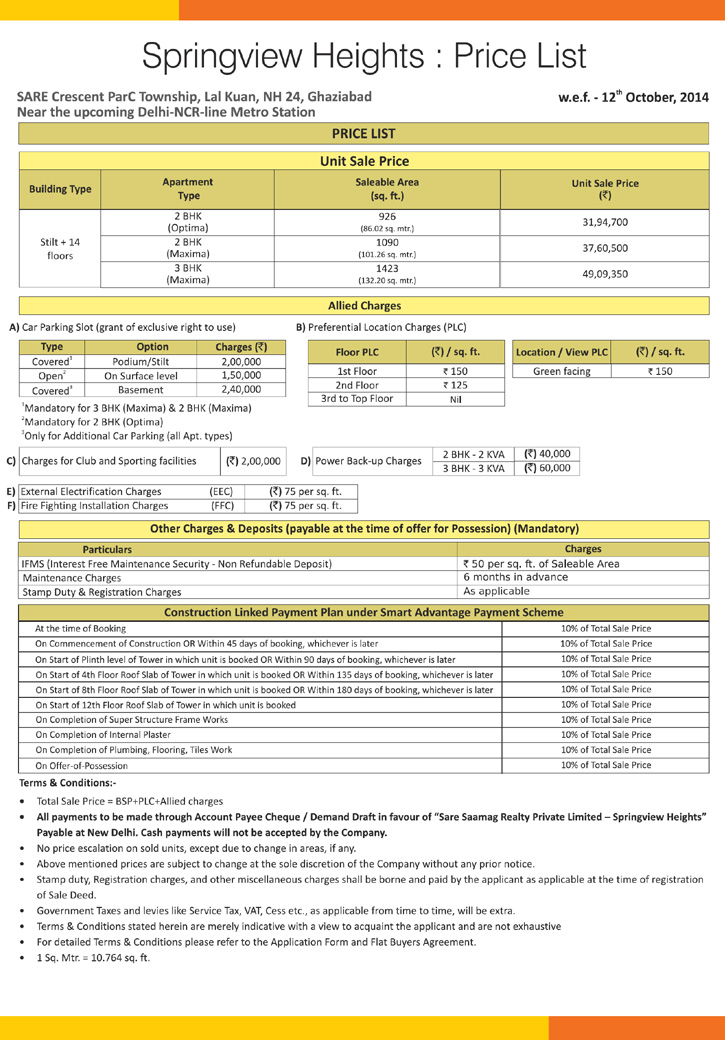
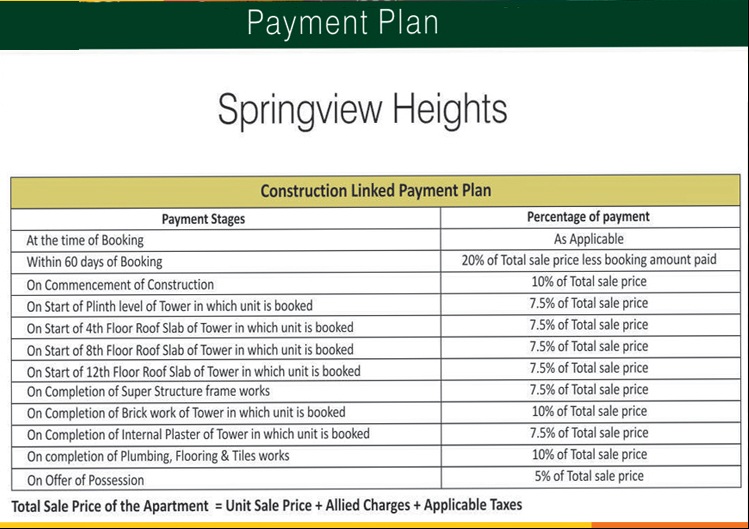
|
Project Status – Under Construction Project Name – Springview Heights Builder Name – Sare Homes Pvt. Ltd. Land Area – 12 Acres Total Tower – 6 Total Unit Approx. – 660 Total Floor - Stilt+14 Parking Status- Stilt Level covered car parking Open Car Parking – Yes |
Possession Time in agreement – March 2017 Project delay penalty by builder- 6 rupees per sq ft per months. BSP Price –BSP: Rs. 3450 per sq ft.. No Pre EMI for 30 Months with pay 2% booking amount & 18% till 30 months. Status of sample flat – Actual flat ready. Approval Status- GDA Approved Bank Approval - SBI, DHFL, SBBJ Bank |
NOTE
Price List & Payment Plan Can Be Changed Without Notice at the Sole Discretion of the Developer.
There Will Be no Escalation For the Booked Apartment/Unit.
Service Tax Shall be Additional as Per Actual.
All Payment Should be made in favor of (Sare Saamag Realty Private Limited-Springview Heights. ) Through A/C Payee Cheque /Pay Order / Demand Draft Only Payable at New Delhi Only.
Persons signing the application form on behalf of other person/firm/company shall file proper authorization/power of attorney.

Power Backup
Swimming Pool
Health Club
Reserved Parking
Club House
Vaastu Complaint
Lift (s)
24 x 7 Security
| Type | Area Sqft | BSP Price | Total BSP Price | Floor Plan |
| 2 BHK + 2 Toilet | 926-Sq. Ft. | Rs. 3450 Per sq ft. | Rs. 3196700 | click to view |
| 2 BHK + 2 Toilet | 1090-Sq. Ft. | Rs. 3450 Per sq ft. | Rs. 3760500 | click to view |
| 3 BHK + 3 Toilet | 1423-Sq. Ft. | Rs. 3450 Per sq ft. | Rs. 4909350 | click to view |
Price: Available on Demand per month
Address : , ,
![]()
![]()
![]()
![]()
![]()
Contact Details :
- |
Property ID:

31.95-Lacs to 49.09-Lacs
Spring View by Investors
Marketed By:
Investors Heights
G-2 at Plot No. PH-1/10,
Indraprastha Awas Yojna, Near Teela More,
Sahibabad, Ghaziabad-201005
Mobile : 8527180075, 8527500351
