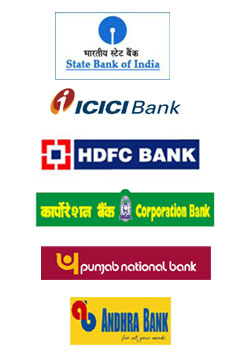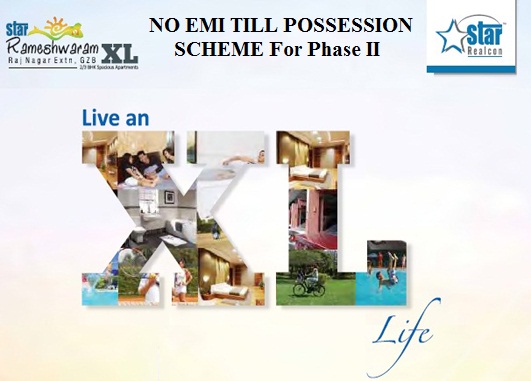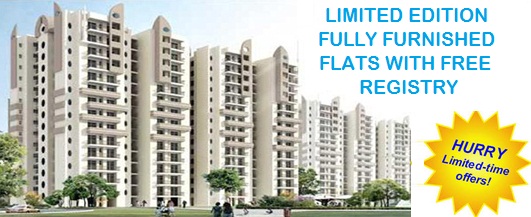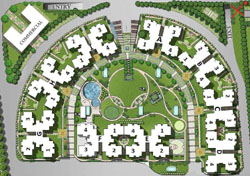 Star Rameshwaram
Star RameshwaramCall : 8527180075, 8527500351
Marketed By Star Realcon Pvt. Ltd.
Star Realcon launched a residential project Star Rameshwaram XL. Rameshwaram XL is situated on NH 58 Raj Nagar Extension Ghaziabad. Star Rameshwaram offers classy apartments that allow users maximum storage with space for wall to wall extended wardrobes, not available anywhere else in Delhi-NCR. This is a unique feature that provisions for extra storage space for long term storage requirements of the entire family.
At Star Rameshwaram XL, comfort reaches a new height. Spacious rooms ensure good ventilation with an aura of positivity. Highly functional rooms accompanied with rich & premium specification will make time spent with your loved ones pleasant and memorable. Come, live a clutter free, spacious life.
At Star Rameshwaram XL, space is luxury with maximum freedom to live life exactly the way you want to. Star Rameshwaram XL boasts of a world-class, exclusive clubhouse for its residents, featuring leisure amenities including a gymnasium, pool, table tennis and so much more. The perfect place for just about any celebration. Star Rameshwaram XL is well planned to understand and answer your needs. The apartment complex has an inbuilt provision for multi-level car parking. This provision allows you to easily park 2 cars in the same parking area.
Amenities
|
Entrance Plaza |
Water fall with sculpture |
|
Leaf Petal Garden |
Club entrance plaza |
|
Central Lawn |
Amphitheater area |
|
Kids play area |
Badminton court |
|
Basket ball court |
Cricket net and practice |
|
Swimming pool and pool deck |
Kid’s pool |
|
Jogging track and pathway |
Boundary side plantation |
Living/Dining Room Floors : Vitrified tiles Walls : Oil Bound Distempers Celling : Oil Bound Distemper Electrical Fixtures : Fans, Fancy Wall lights,Switches Doors and Windows : Wooden Frames/aluminium frames skin doors. | Bedroom Floors : Vitrified Tiles. Walls : Oil Bound Distempers Celling : Oil Bound Distemper Electrical Fixtures : Fans, Switches, Fancy Wall lights Doors and Windows : Wooden Frames/aluminium frames skin doors. |
Kitchen Floors : Vitrified tiles Fixtures & Fittings : Granite Counter, stainless steel sink, chrome plated taps, Individual RO Walls : Oil Bounded Distemper, 2 ft high ceramic tiles above counter. Celling : Oil Bounded Distemper Electrical Fixtures : Lights,Switches Doors and Windows : Wooden Frames/aluminium frames skin doors. | Toilet Floors : Anti-skid ceramic tiles. Fixtures & Fittings : Chinaware of reputed brand,Chrome plated tapes. Walls : Designer ceramic tiles up to false celling. Celling : False celling. Electrical Fixtures : Lights, Switches Doors & Windows : Wooden Frames/aluminium frames skin doors. |
Balconies Floors : Anti-skid ceramic tiles. Walls : As per elevation Fixtures & Fittings : Provision for washing in one balcony Doors and Windows : Wooden/aluminium framed glass window | Plumbing Pipes: Corrosion free pipes for internal conduiting |
Services Telephone: Intercom facility Fire fighting: Fire fighting system Common Toilet: common toilet for servants/drivers
| Lift Lobby/Corridor Floors : Pattern in stone Walls : Stone finished lift facia, Lime wash Celling : Lime wash Lift: Schindler or as equivalent brand |
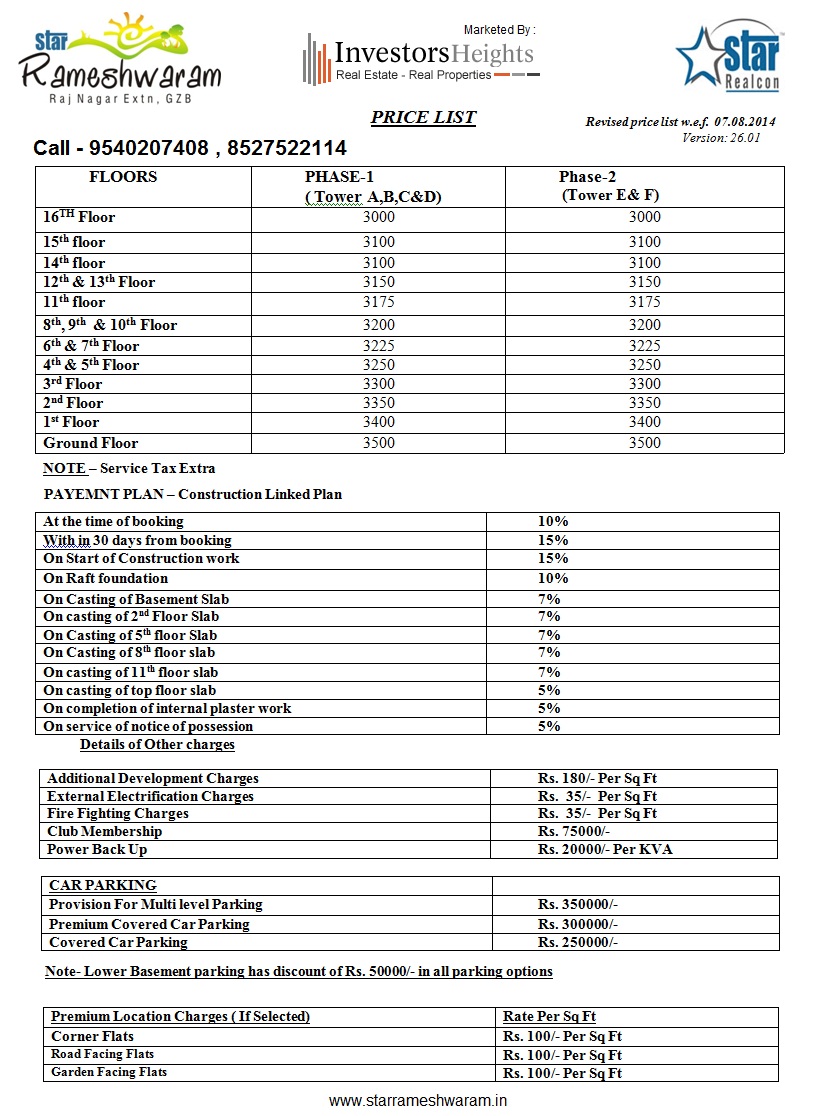

|
Project Status – Phase I – Under Construction Phase II – Under Construction Project Name – Star Rameshwaram Project Name – Star Rameshwaram Builder Name – Star Realcon Land Area – Phase I – 4 Acres Phase II –2 Acres Total Tower – Phase I – 4 Phase II – 2 Total Unit Approx. – Phase I – 560 Phase II – 224 Total Floor- Phase I – G+16 Phase II – G+16 |
Transfer charges – 1st transfer charges Chargeable. Possession Time in agreement – Phase I – Block A Nov 2014, Block B Dec 2014, Block C Jan 2015, Block D June 2015 Phase II –June 2016 BSP Price – BSP CLP 3000 psf on 16th floor till Ground floor 3500 psf. Develop Project by builder – Rameshwar Orchids Kausambi, Avant garde, Crimson floors, Shoppric mall vaishali, Star Infinity. Status of sample flat – Phase I- Actual flat ready Open Car Parking – No Parking Status- Phase I - -1 Level Basement covered car parking Phase II - Basement covered car parking Approval Status- Approved Bank Approval – Central Bank of India, Allahabad Bank, Axis Bank, India bull, HDFC, DHFL |
NOTE
Price List & Payment Plan Can Be Changed Without Notice at the Sole Discretion of the Developer.
There Will Be no Escalation For the Booked Apartment/Unit.
Service Tax Shall be Additional as Per Actual.
All Payment Should be made in favour of STAR AMD REALCON through A/C Payee Cheque /Pay Order / Demand Draft Only Payable at Delhi/NCR Only.
Persons signing the application form on behalf of other person/firm/company shall file proper authorization/power of attorney.

Power Backup
Swimming Pool
Reserved Parking
Club House
Vaastu Complaint
Lift (s)
24 x 7 Security
| Type | Area Sqft | BSP Price | Total BSP Price | Floor Plan |
| 2 BHK Phase 1 | 800-Sq. Ft. | Rs.3000 To 3500 Per Sq Ft. | Rs. 2400000 To 2800000 | click to view |
| 2 BHK + 2 Toilet Phase I | 890-Sq. Ft. | Rs.3000 To 3500 Per Sq Ft. | Rs. 2670000 To 3115000 | click to view |
| 2 BHK + 2 Toilet Phase I | 1039-Sq. Ft. | Rs.3000 To 3500 Per Sq Ft. | Rs. 3117000 To 3636500 | click to view |
| 2 BHK + 2 Toilet Phase II | 1065-Sq. Ft. | Rs.3000 To 3500 Per Sq Ft. | Rs. 3195000 To 3727500 | click to view |
| 2 BHK + 2 Toilet + Study Room Phase I | 1070-Sq. Ft. | Rs.3000 To 3500 Per Sq Ft. | Rs. 3210000 To 3745000 | click to view |
| 2 BHK + 2 Toilet Phase I | 1089-Sq. Ft. | Rs.3000 To 3500 Per Sq Ft. | Rs. 3267000 To 3811500 | click to view |
| 2 BHK + 2 Toilet + Dining Phase II | 1145-Sq. Ft. | Rs.3000 To 3500 Per Sq Ft. | Rs. 3435000 To 4007500 | click to view |
| 2 BHK + 2 Toilet + Kids Room Phase II | 1250-Sq. Ft. | Rs.3000 To 3500 Per Sq Ft. | Rs. 3750000 To 4375000 | click to view |
| 3 BHK + 2 Toilet + Store Phase I | 1430-Sq. Ft. | Rs.3000 To 3500 Per Sq Ft. | Rs. 4290000 To 5005000 | click to view |
| 2 BHK + 2 Toilet Phase II | 1150-Sq. Ft. | Rs.3000 To 3500 Per Sq Ft. | Rs. 3450000 To 4025000 | click to view |
Price: Available on Demand per month
Address : , ,
![]()
![]()
![]()
![]()
![]()
Contact Details :
- |
Property ID:

24-Lacs to 42.9-Lacs
Marketed By:
Investors Heights
G-2 at Plot No. PH-1/10,
Indraprastha Awas Yojna, Near Teela More,
Sahibabad, Ghaziabad-201005
Mobile : 8527180075, 8527500351
