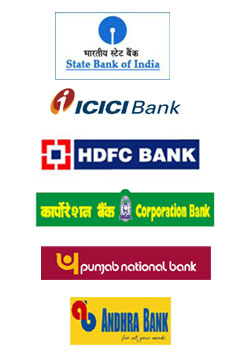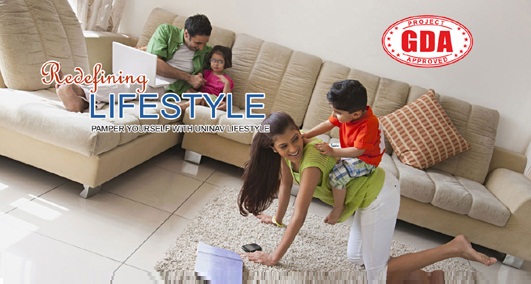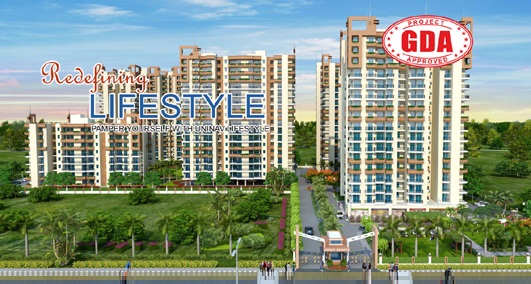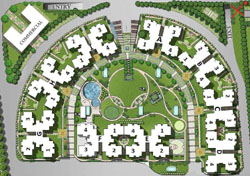 Uninav Heights
Uninav HeightsCall : 8527180075, 8527500351
Marketed By Uninav Developers Pvt. Ltd
Uninav Heights Rajnagar Extension
Uninav Developed launched a residential project Uninav Heights at NH 58 Rajnagar Extension Ghaziabad. Uninav Heights offers 2 & 3 bhk apartments at reasonable price. Spread across amidst the most serene location in Ghaziabad Uninav Height has all that makes life no lesser than a celebration. Spread across amidst the most serene location in Ghaziabad Uninav Height has all that makes life no lesser than a celebration. Yes from designer landscaping to state of the art infrastructure & amenities to wholesome entertainment to avant-garde health facilities, you name it and it is here.
Here 2/3 Bedrooms are designed keeping family needs along with facilities & amenities in mind. Rooms & balconies are not only spacious enough to accommodate near and dear one besides have ample space for electronic gadgets and other utilities- Washing Machine, Sofa, Wardrobes, Dining Table and many more.
Uninav Developed has gone about its work of delivering low rises projects in Kaushambi, Vaishali and in pursuit of delivering a commercial complex in Vaishali Sector-1. This endeavor and passion has paved road for their group housing project in the upcoming residential hub at Uninav Heights, Raj Nagar Extension, NH 58, Ghaziabad, U.P.
Backed by a team of highly passionate and experienced professionals Uninav is now armed with an ambitious vision that is firmly rooted in reality. With potent customer-focused technological innovations.
With a vision of becoming premier real estate company Uninav Developers Pvt Ltd was incepted. Uninav Heights has always seen their customers as their partners to success and has been anticipating their needs and delivering the same at every juncture which saw them getting ISO certification. Today, Uninav is an ISO 9001:2008, 14001:2004, OHSAS 18001:2007 certified company.
Amenities
|
Free Hold Property/Land |
70% of Open with Green area |
|
On 30 metres wide Road |
Sustinable design with visionary features |
|
Pollution free Environment Cross Ventilated Apartments |
Spacious Balcony in every room |
|
Adequate lifts in all the buildings |
Commericla Shops within Project |
|
Health Club & Gymnasium |
Badminton Court |
|
24 hours Power back-up |
24x7 Gated Security |
|
Special Play Pen for kids |
Provision for Modular Kitchen Provision for R.O |
|
Yoga Park |
Stepped Lawn |
|
Meditation Garden |
Swimming pool & kids pool |
|
Intercom connectivity |
Rain water harvesting |
|
Provision for internet connectivity |
Meditation garden |
LIVING ROOM/ DINING ROOM Floors: Vitrified Tiles Walls: Oil Bound Distemper [O.B.D] Ceiling: Oil Bound Distemper [O.B.D] Doors & Window: Flush/ Skin doors, Wooden frames/Aluminum frames. | BALCONIES Floors: Anti-Skid Ceramic tiles Fixtures & Fittings: Provision for washing in one balcony Doors & Window: Wooden/Aluminum framed glass window. |
BEDROOMS Floors: Vitrified Tiles Walls: Oil Bound Distemper [O.B.D] Ceiling: Oil Bound Distemper [O.B.D] Doors & Window: Flush/ Skin doors, Wooden frames/Aluminum frames. | PLUMBING Pipes: PPR / C.P.V.C Pipes ELECTRICAL: Standard Quality, Branded Switches & Sockets.
|
KITCHEN Floors: Anti-Skid ceramic tiles Fixtures & Fittings: Granite counter, Stainless Steel Sink, Provision for R.O. & Exhaust Walls: Oil bound distemper, 2 ft high Ceramic tiles above Counter. | LIFT LOBBY Floors: Pattern with Granite / Vitrified Tiles FACIA: Granite / Vitrified Tiles Ceiling: Lime Wash.
|
TOILETS Floors: Anti-Skid Ceramic tiles Fixtures: Reputed brand, Provision for Geyser( Hot & Cold Water) Walls: 7 ft. High Dado & above O.B.D Doors & Window: Flush doors, Wooden frames/ Aluminum frames. | CORIDOR Floors: Vitrified tiles Ceiling: Lime Wash
|
SERVICES Telephone: Intercom facility Waste Disposal: Space for Garbage/Bin in Corridor Fire fighting: Fire fighting System Common Toilet Common Toilet for maintenance Staff/Guard. |
|
Distance Chart
3 Km. from upcoming railway station | 1 Km. from G.D. Goenka School |
3 Km. from Bus station Ghaziabad | 6 Km. from railway station Ghaziabad |
12 Km from Metro station Vaishali | 15 Km. from Anand vihar ISBT. |
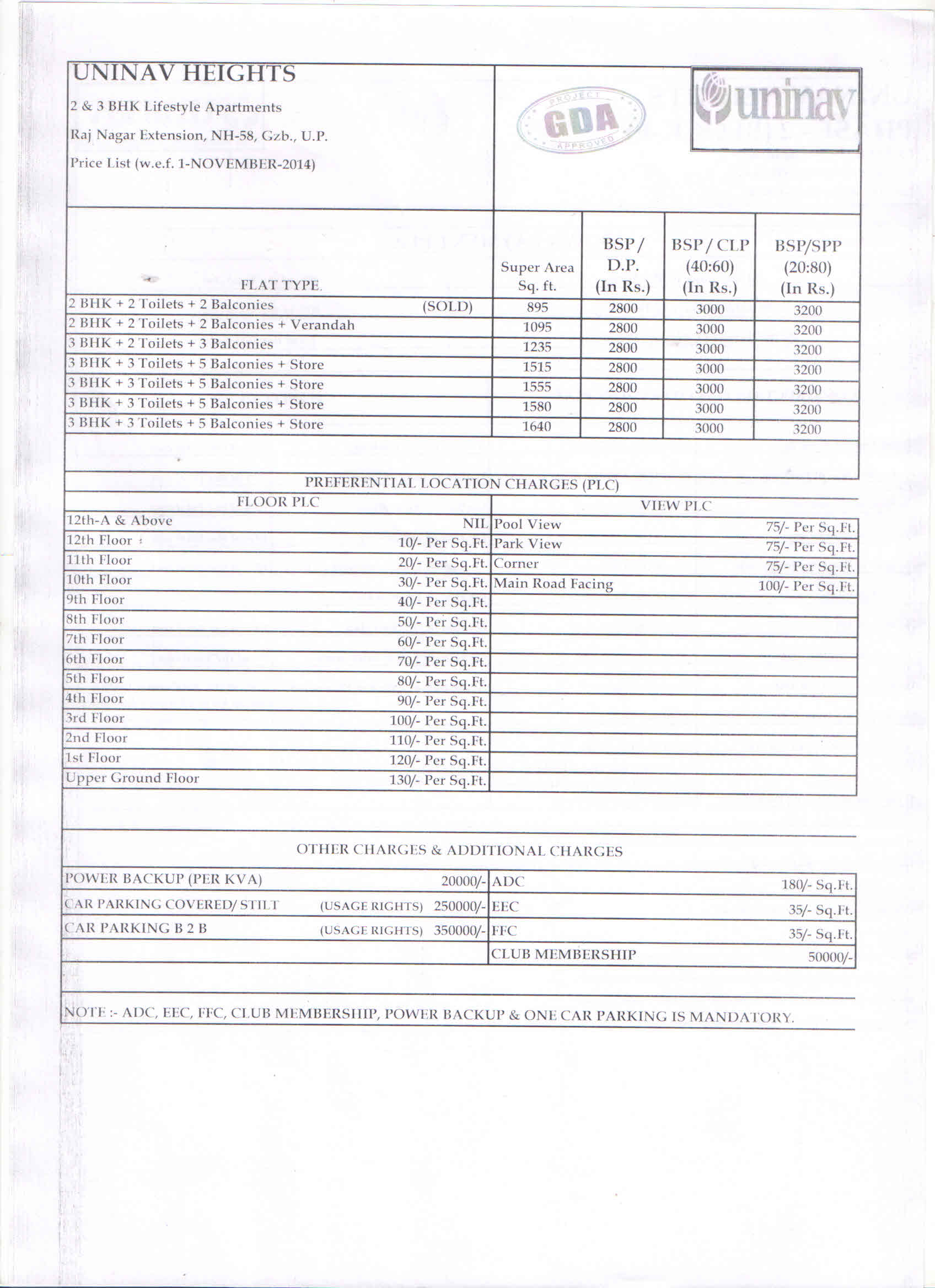
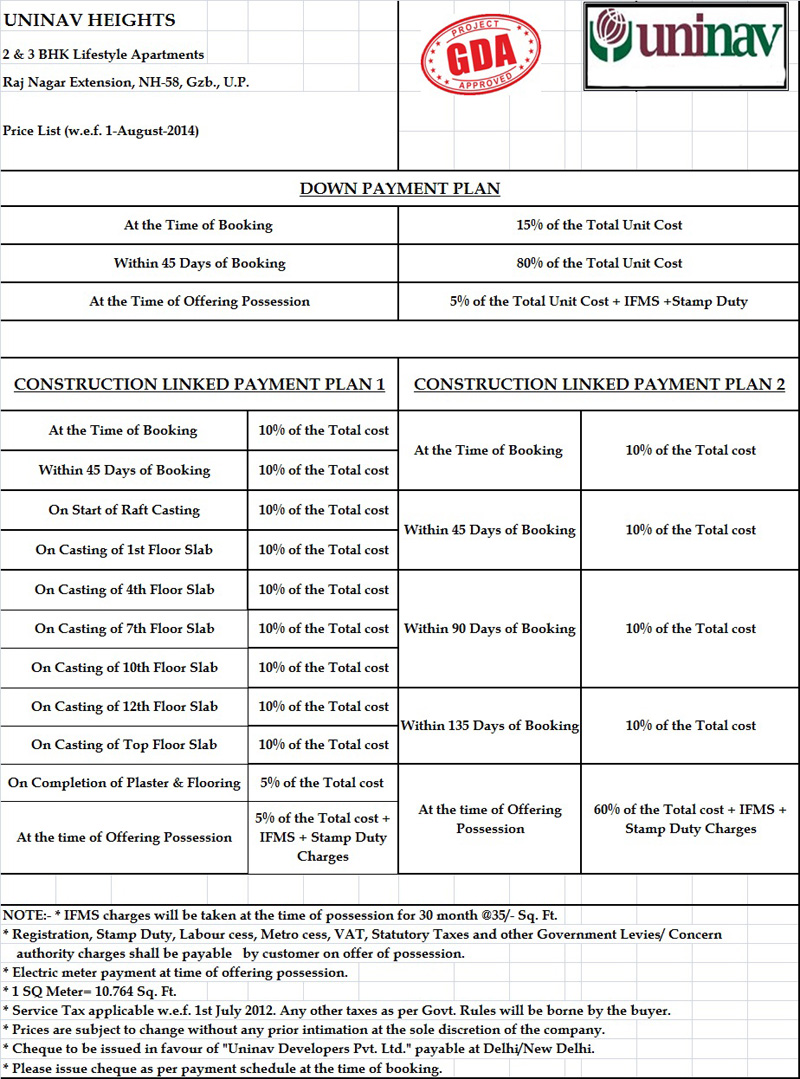
|
Project Status Block A – 14th floor, B-13th, C-8th floor completed. Project Name – Uninav Heights Builder Name – Uninav Developers Pvt. Ltd Land Area – 5.5 Acres Total Tower – 7 Total Floor- Stilt+14 Total Unit Approx. Phase I – 280 Phase II - 518 Open Car Parking – No Parking Status- - -1 Level Basement covered car parking |
Transfer charges – 1st transfer chargeable. Possession Time in agreement – Phase I- Dec 2015 Project delay penalty by builder- 5 rupees per sq ft per months BSP Price – BSP (DP) Rs 2800 per sq ft. BSP (CLP) Rs. 3000 per sq ft in 40% & 60% payment plan. BSP (SPP) Rs. 3200 per sq ft in 20% & 80% payment plan. Status of sample flat – yes Approval Status- Approved Bank Approval – SBI, HDFC, India bull, Corporation bank, Andhra bank, Dena Bank, DHFL and IIFL. |
Note
Price List & Payment Plan Can Be Changed Without Notice at the Sole Discretion of the Developer.
There Will Be no Escalation For the Booked Apartment/Unit.
Service Tax Shall be Additional as Per Actual. All Payment Should be made in favour of (Uninav Developers Pvt. Ltd. /Pay Order / Demand Draft Only Payable at Delhi/NCR Only. Persons signing the application form on behalf of other person/firm/company shall file proper authorization/power of attorney.

Power Backup
Swimming Pool
Health Club
Reserved Parking
Club House
Vaastu Complaint
Lift (s)
24 x 7 Security
| Type | Area Sqft | BSP Price | Total BSP Price | Floor Plan |
| 2 BHK + 2 Toilets | 895-Sq. Ft. | Rs. 2800 Per sq ft. | Rs. 2506000 | click to view |
| 2 BHK + 2 Toilets | 1095-Sq. Ft. | Rs. 2800 Per sq ft. | Rs. 3066000 | click to view |
| 3 BHK + 2 Toilets | 1235-Sq. Ft. | Rs. 2800 Per sq ft. | Rs. 3458000 | click to view |
| 3 BHK + 3 Toilets + Store | 1515-Sq. Ft. | Rs. 2800 Per sq ft. | Rs. 4242000 | click to view |
| 3 BHK + 3 Toilets + Store | 1555-Sq. Ft. | Rs. 2800 Per sq ft. | Rs. 4354000 | click to view |
| 3 BHK + 3 Toilets + Store | 1580-Sq. Ft. | Rs. 2800 Per sq ft. | Rs. 4424000 | click to view |
| 3 BHK + 3 Toilets + Store | 1640-Sq. Ft. | Rs. 2800 Per sq ft. | Rs. 4592000 | click to view |
Price: Available on Demand per month
Address : , ,
![]()
![]()
![]()
![]()
![]()
Contact Details :
- |
Property ID:

25-Lacs to 45.92-Lacs
Marketed By:
Investors Heights
G-2 at Plot No. PH-1/10,
Indraprastha Awas Yojna, Near Teela More,
Sahibabad, Ghaziabad-201005
Mobile : 8527180075, 8527500351
